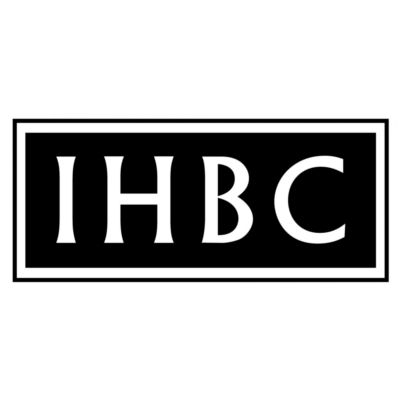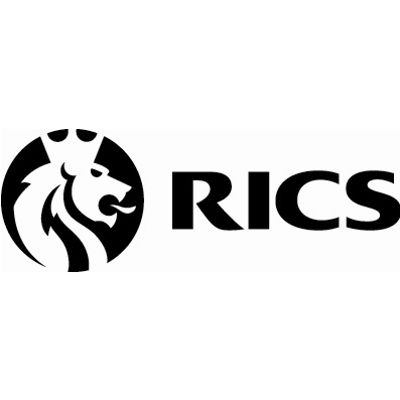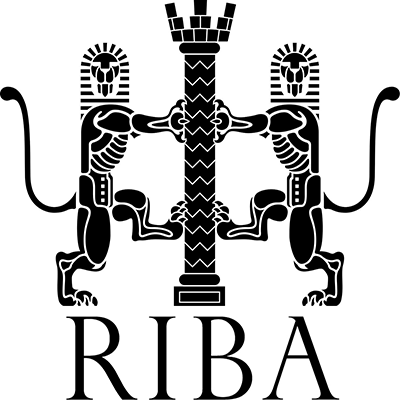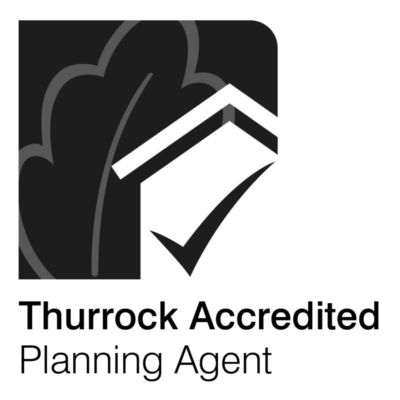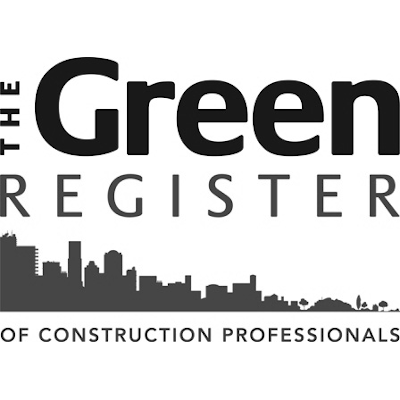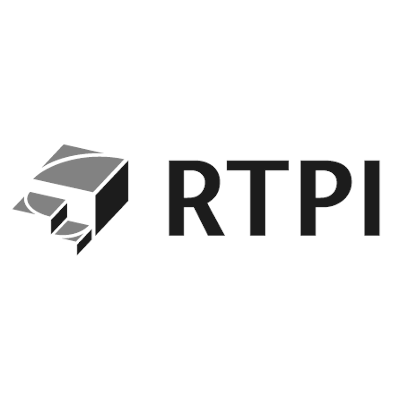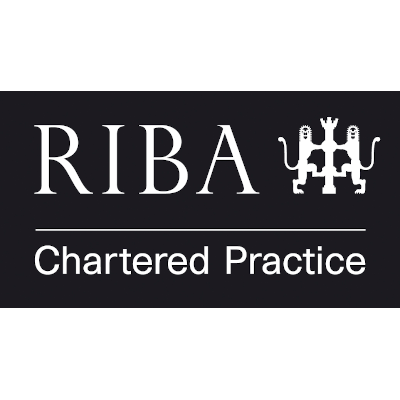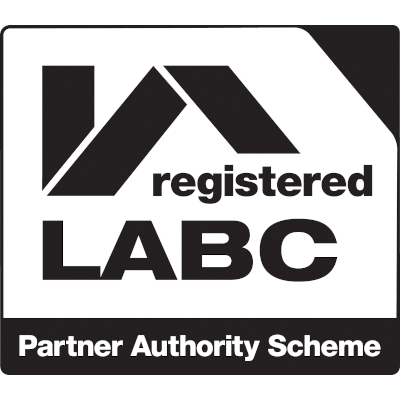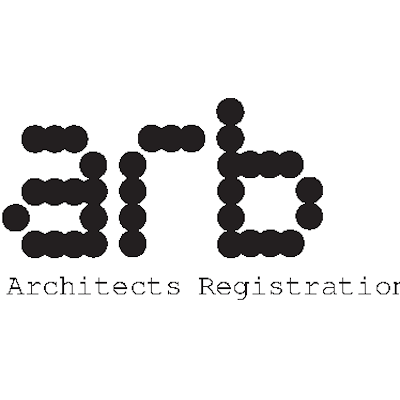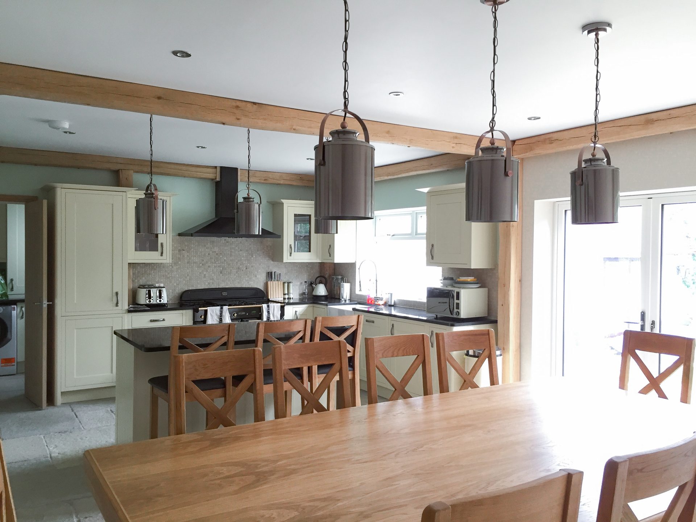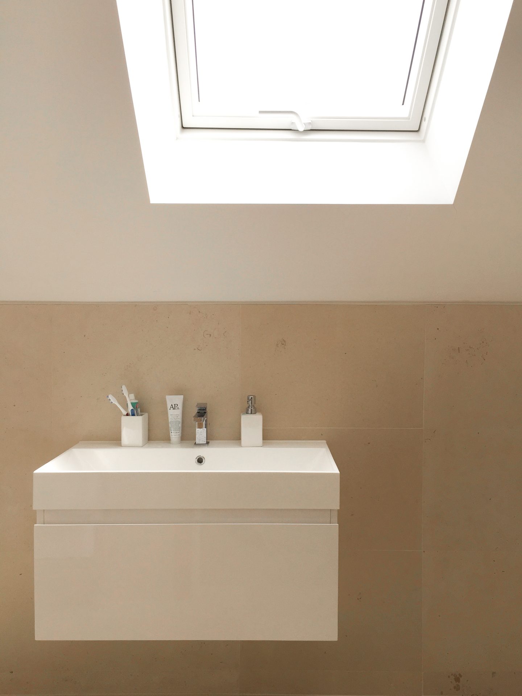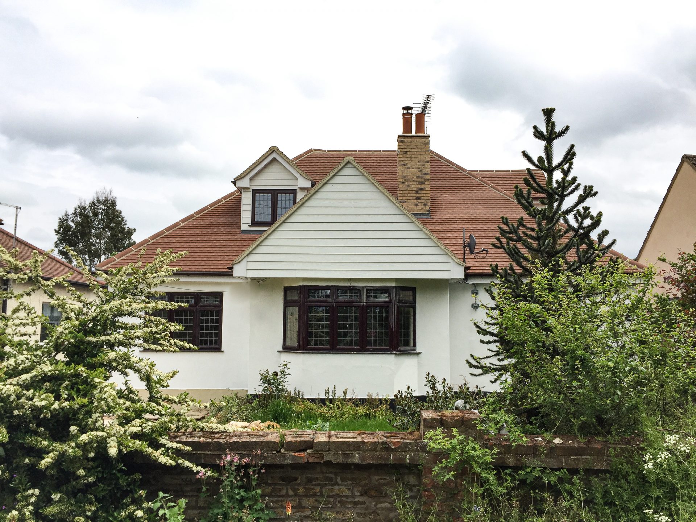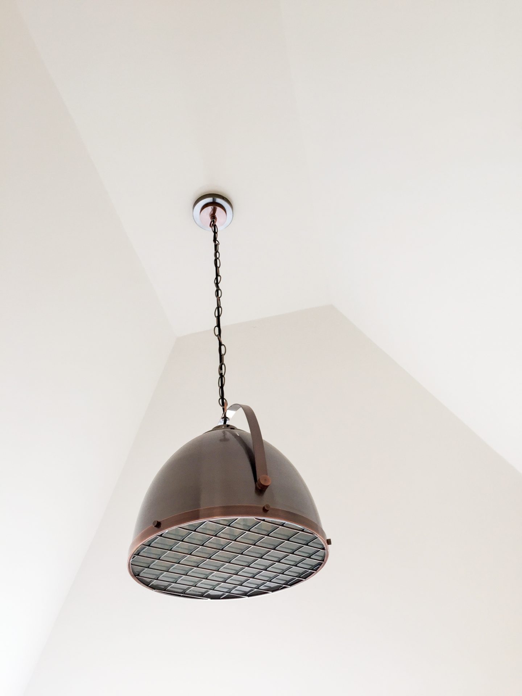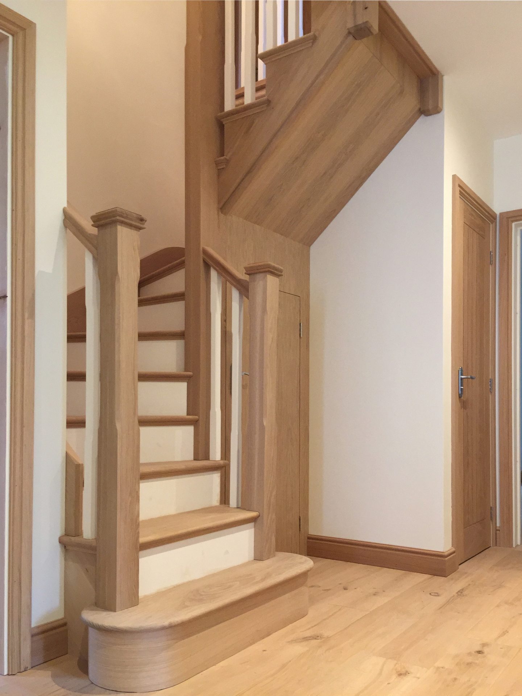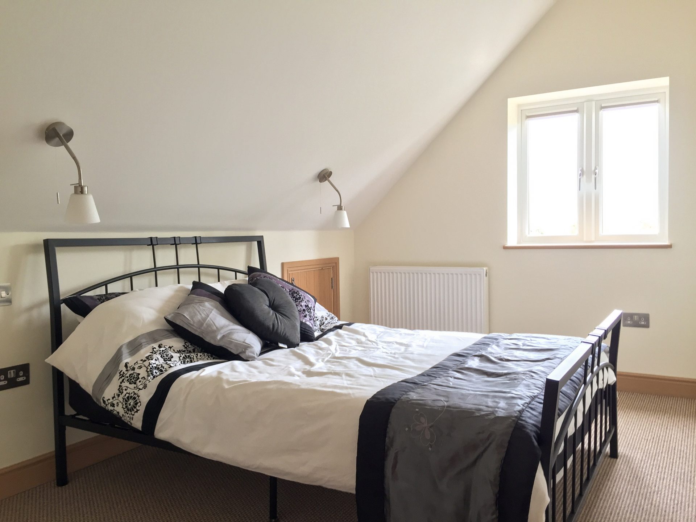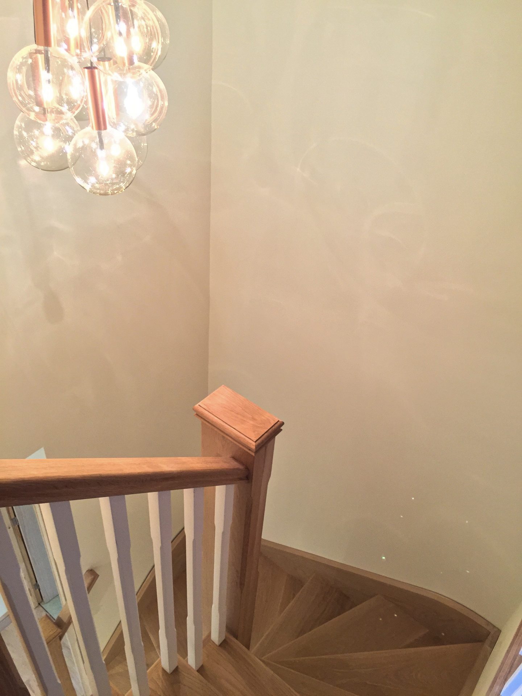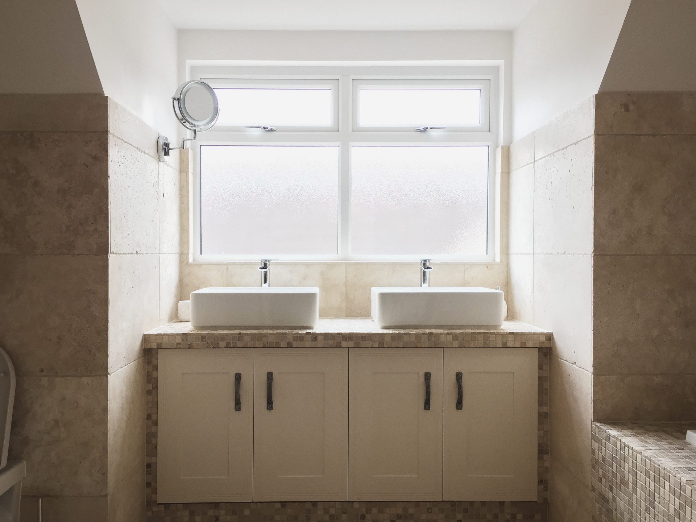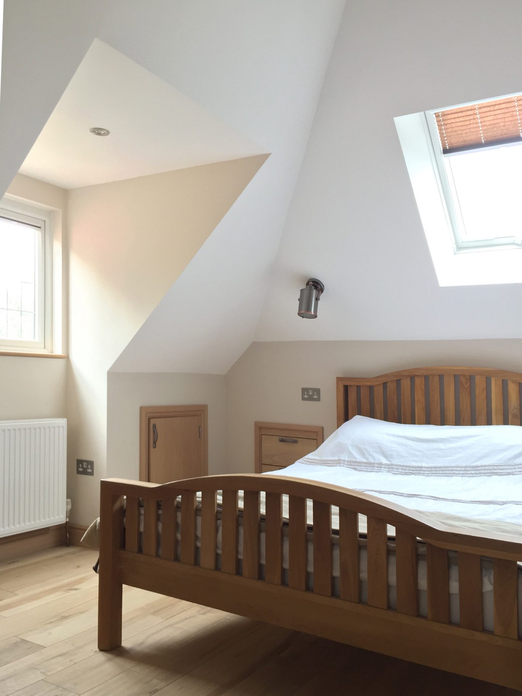PROJECT OVERVIEW
This large two storey side and rear extension transformed the existing bungalow from a diminutive building into a spacious two storey three bedroom family home with open plan kitchen-diner, utility room and family bathroom, all situated within the green belt. The design included a new staircase, dual aspect fireplace with wood burning stove and storage in the eaves space. The Client wanted to extend the property to create one coherent design for the house (a single unified design) rather than the appearance of multiple separate extensions and we used our knowledge of the Planning provisions to achieve this whilst minimising impact on the green belt. Our design included 2 more bedrooms, an additional en suite, family bathroom, created a study, living room, utility room, downstairs WC and transformed the kitchen into an open plan kitchen-dining space.
Open Plan Interior Design
The complete redesign of the existing bungalow enabled us to create an open plan kitchen-diner linked with the living area, this created a entertaining space with inter-connecting rooms that can be separated by glazed folding doors creating a truly adaptable space for family life. Features such as a dual aspect fireplace between formal and informal family living room give a sense of connection whilst tailoring qualities of privacy to specific rooms. The island unit in the kitchen forms a threshold between the working area of the kitchen and entertaining/family spaces. The bi-fold doors open onto the garden providing long vistas from the house and a strong connection between interior and exterior living space.
Loft Conversion & Roof Extension
The large, two storey side and rear extensions transformed the existing bungalow and roof space into a spacious two storey, three bedroom family home. The design carefully combines elements to create one unified house rather than a property with obvious extensions. The first floor rooms are arranged to maximise the use of space with a combination of traditional windows, roof lights and feature artificial lighting used to accentuate the sense of light and space from the vaulted ceilings. Specially designed cupboard spaces and pull-out bedside tables combine to maximise eave space and built in storage
Green Belt
The challenges included the property siting in the Green Belt and the need to maximise the internal space to create open-plan living. The Green Belt constraints required a strategic approach that resulted in a phasing of the Planning Applications to gain the desired result. There was a requirement not to impact the Green Belt and also restrictive constraints on allowable volumes of the extensions. These challenges were met and the completed design enhances the local environment.
Accreditations
