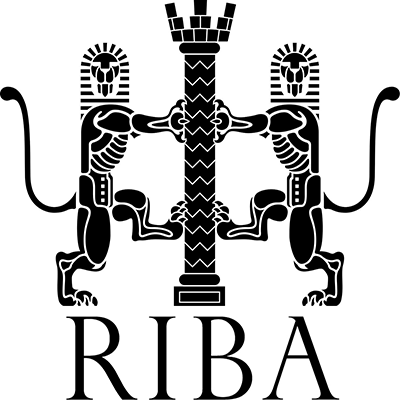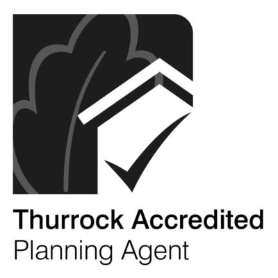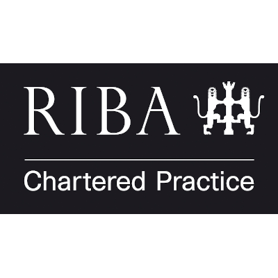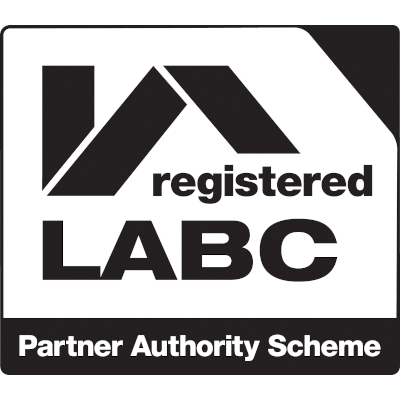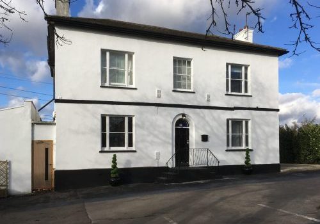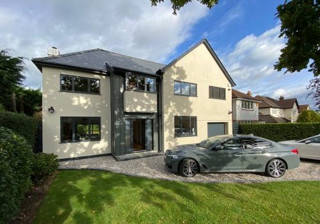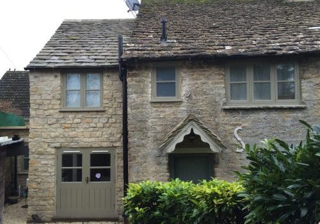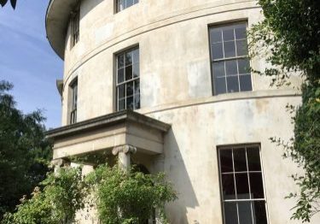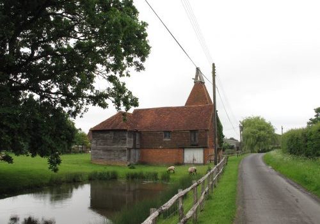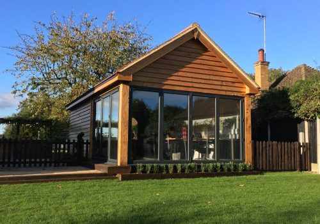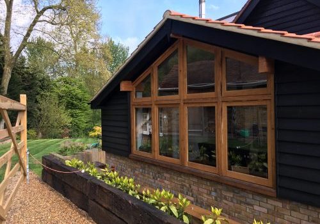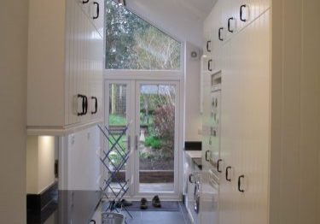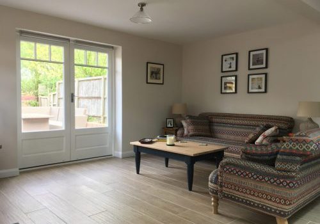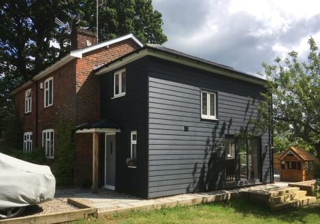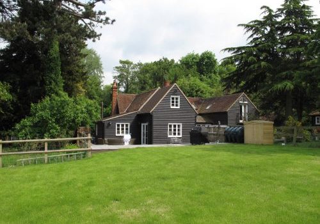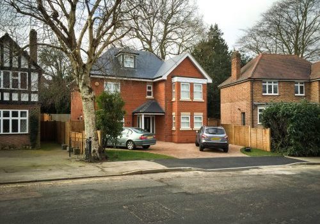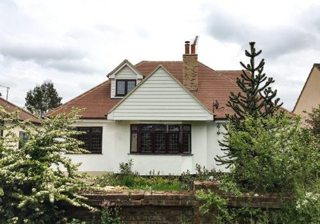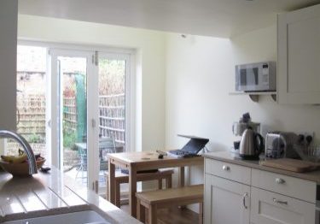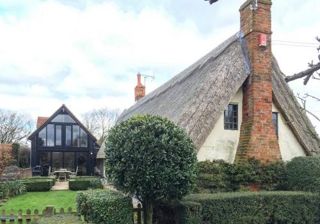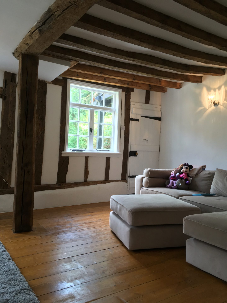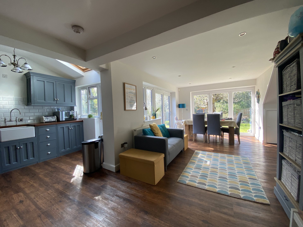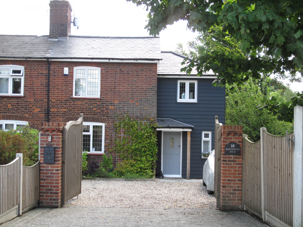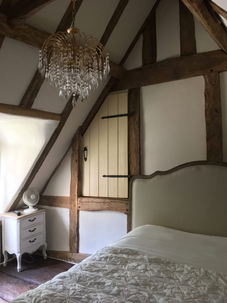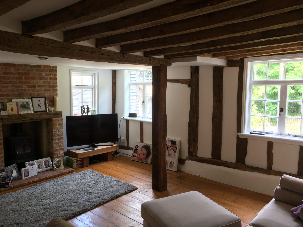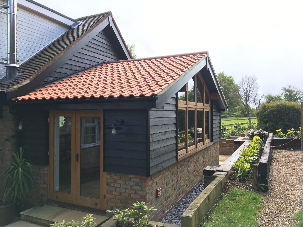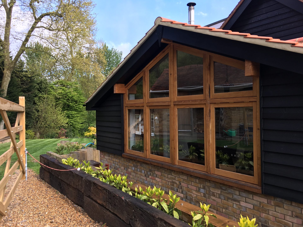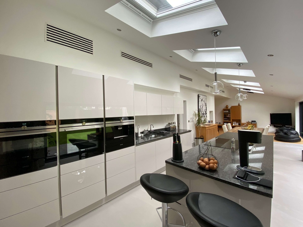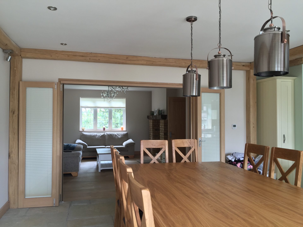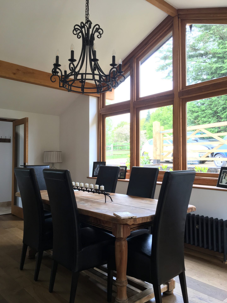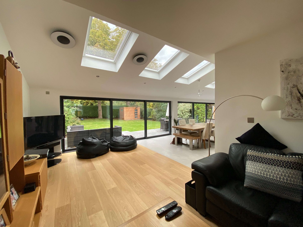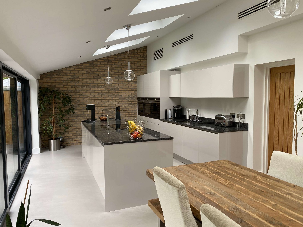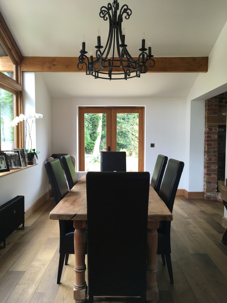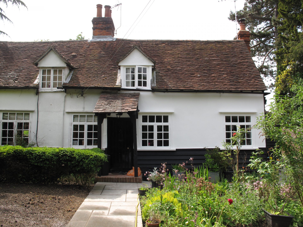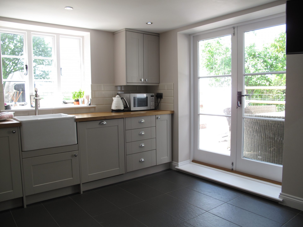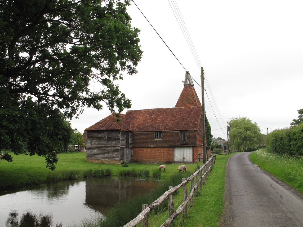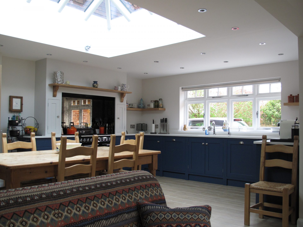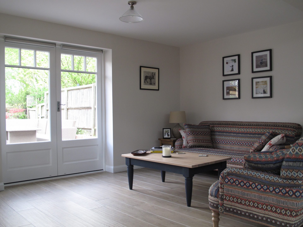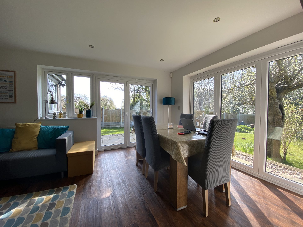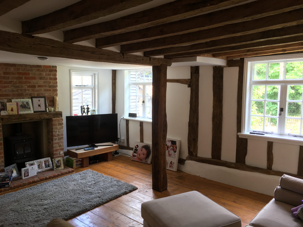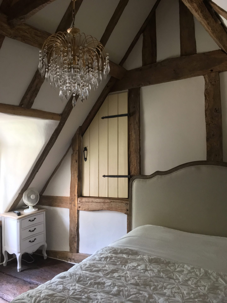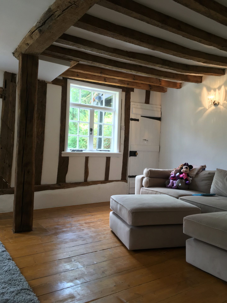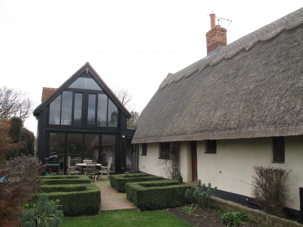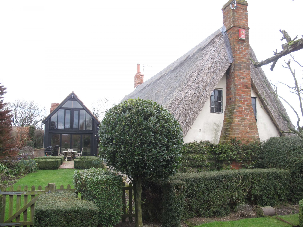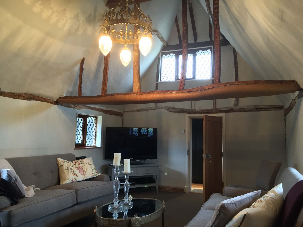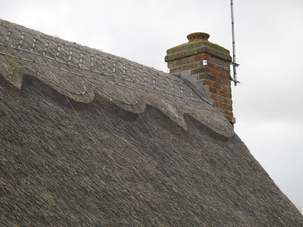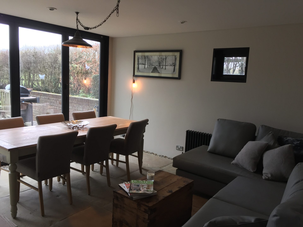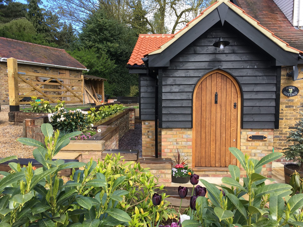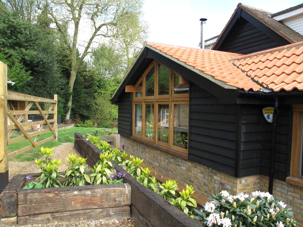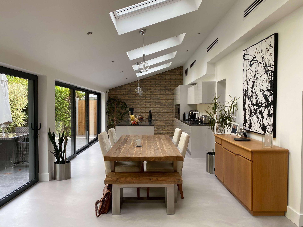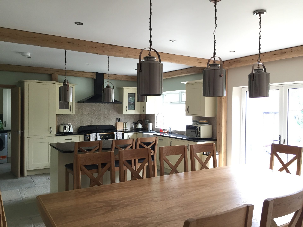OUR PROJECTS
Here we have a small selection of our works below. We have a breadth of experience across building types and locations including Contemporary Architecture as well as Listed Buildings, Conservation Areas and within the Green Belt. If you have any questions, please do feel free to get in touch with us and we will be happy to help.
Conservation Repair, Alterations & Extension - Uttlesford - GRADE II LISTED BUILDING
This client owned a listed property located in the countryside and approached our Practice having previously received Planning refusals including adverse appeal decisions. We successfully redesigned the scheme with a conservation led design approach and achieved the clients brief whilst also protecting the historic building ...
Bungelow extended into family home - Thurrock - Green Belt
This large, two storey side and rear extension transformed the existing bungalow from a one bedroom building into a spacious three bedroom property with open plan kitchen-diner, utility room and family bathroom, all situated within the green belt. The design included a new staircase, dual aspect fireplace with wood burning stove and storage in the eaves space...
House Transformation - Hutton Mount, Brentwood
The Client brief was for us to completely redesign the property with an holistic design approach that incorporated a number of extensions and facade redesign. Also to create a contemporary design with light filled spaces, improved flow and circulation, connection to the garden and greater living and sleeping accommodation...
More Projects
Listed Building Thurrock Architect
Listed Building Repair – Thurrock Green Belt PROJECT AIMS This Grade II Listed Building in Thurrock is situated in the Green Belt landscape. The project required a design solution to improved circulation and fire safety within the building. With our Conservation expertise and an understanding of the historic arrangement of the original Georgian house we …
Hutton Mount House – Brentwood Architect
House transformation, extensions and alterations. Hutton Mount – Brentwood PROJECT AIMS The Client brief was for us to reimagine the property with a complete re-design which incorporated a number of extensions and redesign of the facades in order to create one holistic design solution. The interconnection of spaces, flow of the house and connection to …
Conservation Area Extension – The Cotswolds
Stone Cottage Two Storey Extension – Cotswolds – Conservation Area PROJECT AIMS To design a two storey extension and create an additional new bedroom, library, bathroom and entrance, on a small restricted site. The design has resulted in a family home of excellent proportion and living space, transforming the original cottage. As is typical of …
Grade II* Listed Building Conservation Repair – Havering Architect
Grade II* Listed Building repair and internal alterations – Havering – GREEN BELT PROJECT Overview This project involved a complete condition survey and appraisal of this Grade II* Listed Building. Key areas for repair and maintenance were identified along with other aspects of the project includng improving santiary accomodation and services. The specification of the …
Grade II* Listed Building Conservation Repair – Havering Architect Read More »
Grade II Listed Oast House Conversion to two family dwellings – Kent
Conversion of Oast Houses to two family dwellings – Grade II LISTED BUILDING – Kent PROJECT AIMS Conversion of a pair of Grade II Listed Oast Houses to create two dwellings. The Oast’s were deteriorating rapidly and their future was in danger, the Client asked us to produce a scheme to enable the assets to …
Grade II Listed Oast House Conversion to two family dwellings – Kent Read More »
Detached Garden Room – Conservation Area Brentwood
Detached Garden Room – Great Warley Conservation Area, Brentwood – Green Belt PROJECT AIMS The ambition was to create a garden building to allow home working alongside the existing family house, to create additional space without impacting the street scene within a sensitive area and not detract from the views over the Green Belt. Green …
Detached Garden Room – Conservation Area Brentwood Read More »
Green Belt Side Extension – Brentwood Architect
Oak Side Extension – Green Belt – Brentwood PROJECT AIMS This lovely property is situated in the Green Belt and the client’s brief was to maximise living space, to form a new entrance to the house, to improve the flow of the ground floor as well as the home’s connection to the garden. wHAT WE …
Side extension and Sustainable retrofit – Brentwood Architect
Sustainable Retrofit and Side Extension – Warley, Brentwood PROJECT AIMS The brief here was to review the energy performance of the property and to design a single storey side extension. We worked together with other consultants to review the property’s energy performance together with making recommendation for sustainable upgrades to the building fabric. This was …
Side extension and Sustainable retrofit – Brentwood Architect Read More »
Green Belt Extension, Interior Design & Outbuilding – Brentwood
Rear Extension, Interior Re-design and a new detached garage – Brentwood – Green Belt PROJECT AIMS The clients brief was to create open plan living space with a period correct rear extension, to re-design the interior ground floor layout and to create a new detached garage with work room and landscaping connecting the exterior spaces. …
Green Belt Extension, Interior Design & Outbuilding – Brentwood Read More »
Green Belt Extension – Brentwood Architect
Two storey side extension – Warley, Brentwood – GREEN BELT Project Overview The brief involved a two storey extension to this property located within the Green Belt in Brentwood, in order to increase the livining accomodation of this period Victorian workers cottage. The extension has been specifically designed to be subservient to the existing building …
Listed Building Extensions – Brentwood Architect
Listed Building Extensions Brentwood – GREEN BELT PROJECT AIMS This project involved a two storey rear extension and single storey side extension together with interior changes to improve the flow and spatial arrangement of the house. This listed building was under significant pressure due to its diminutive size and did not perform as a family …
Listed Building Extensions – Brentwood Architect Read More »
New Build House – Brentwood Architect
New Build House – Warley, Brentwood PROJECT AIMS This new five bedroom detached new build house was designed using a side garden plot to an existing property. The aim of this project was to create a traditionally designed house that was in keeping with the surrounding area, to maintain the rhythm of the street scene …
Bungalow Extension – Thurrock – Green Belt
Bungelow extensions & alterations – Stanford-Le-Hope, Thurrock – Green Belt PROJECT OVERVIEW This large two storey side and rear extension transformed the existing bungalow from a diminutive building into a spacious two storey three bedroom family home with open plan kitchen-diner, utility room and family bathroom, all situated within the green belt. The design included …
Open Plan Interior – London Architect
Open Plan Interior Design – Leyton, London Project Overview This single storey rear extension to a Victorian property transformed a dark tunnel back kitchen into a beautiful contemporary open plan kitchen-diner. Use of sympathetic materials preserved the Victorian feel and aesthetic whilst the introduction of roof lights, new fenestration and a natural colour palette maximised …
Grade II Listed Building Extension, Repair & Alteration – Uttlesford
GRADE II LISTED BUILDING ALTERATIONS & EXTENSIONS – UTTLESFORD PROJECT AIMS We were approach by the owners of this Grade II Listed building to bring a fresh approach to their project. With other Agents they had previously recieved Planning refusals including an adverse appeal decision. The requirement was twofold, firstly to redesign the interior layout …
Grade II Listed Building Extension, Repair & Alteration – Uttlesford Read More »
Accreditations


