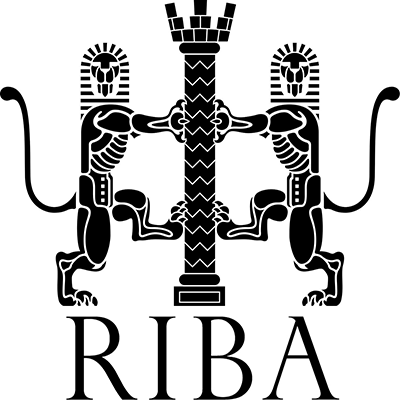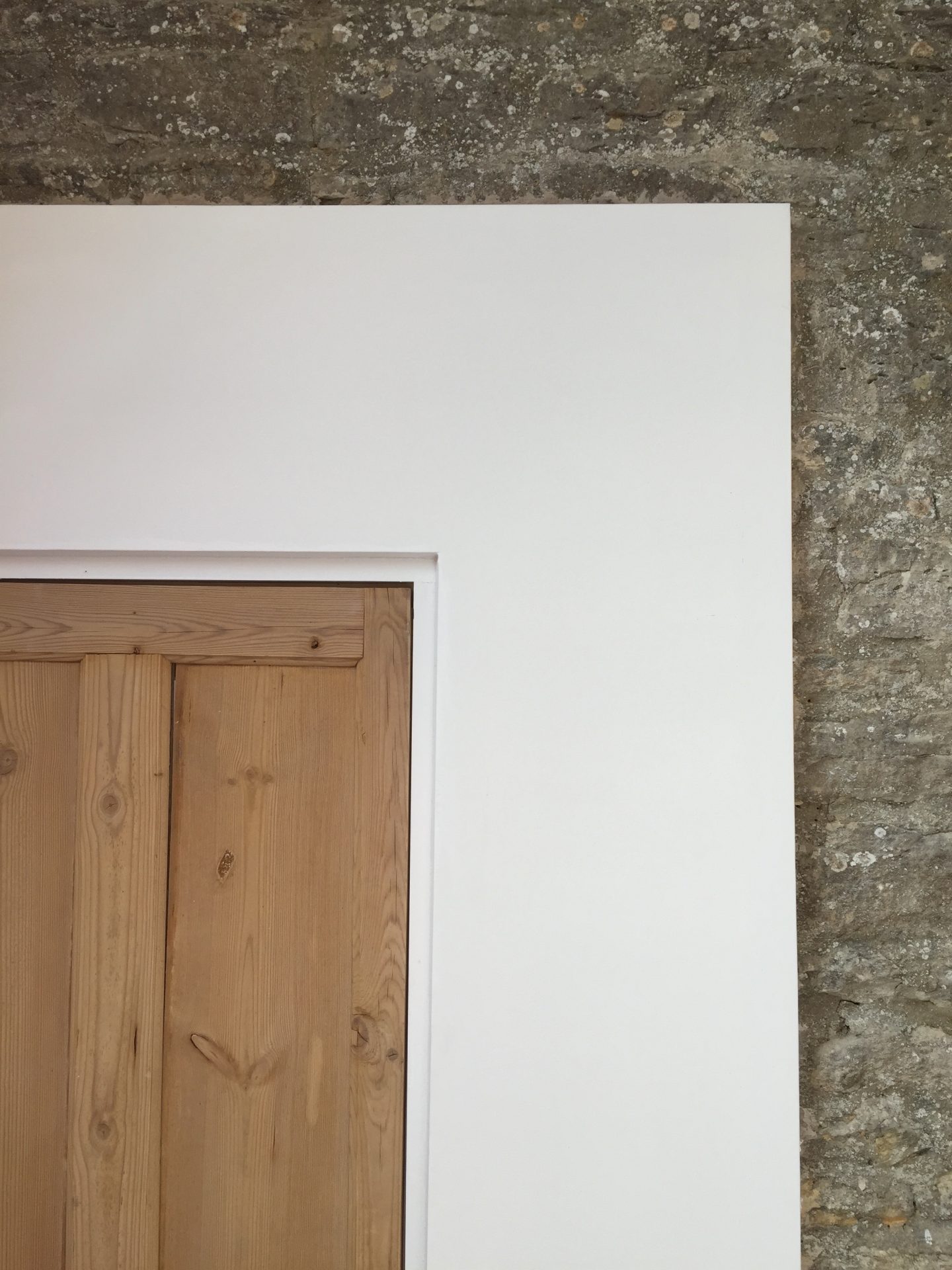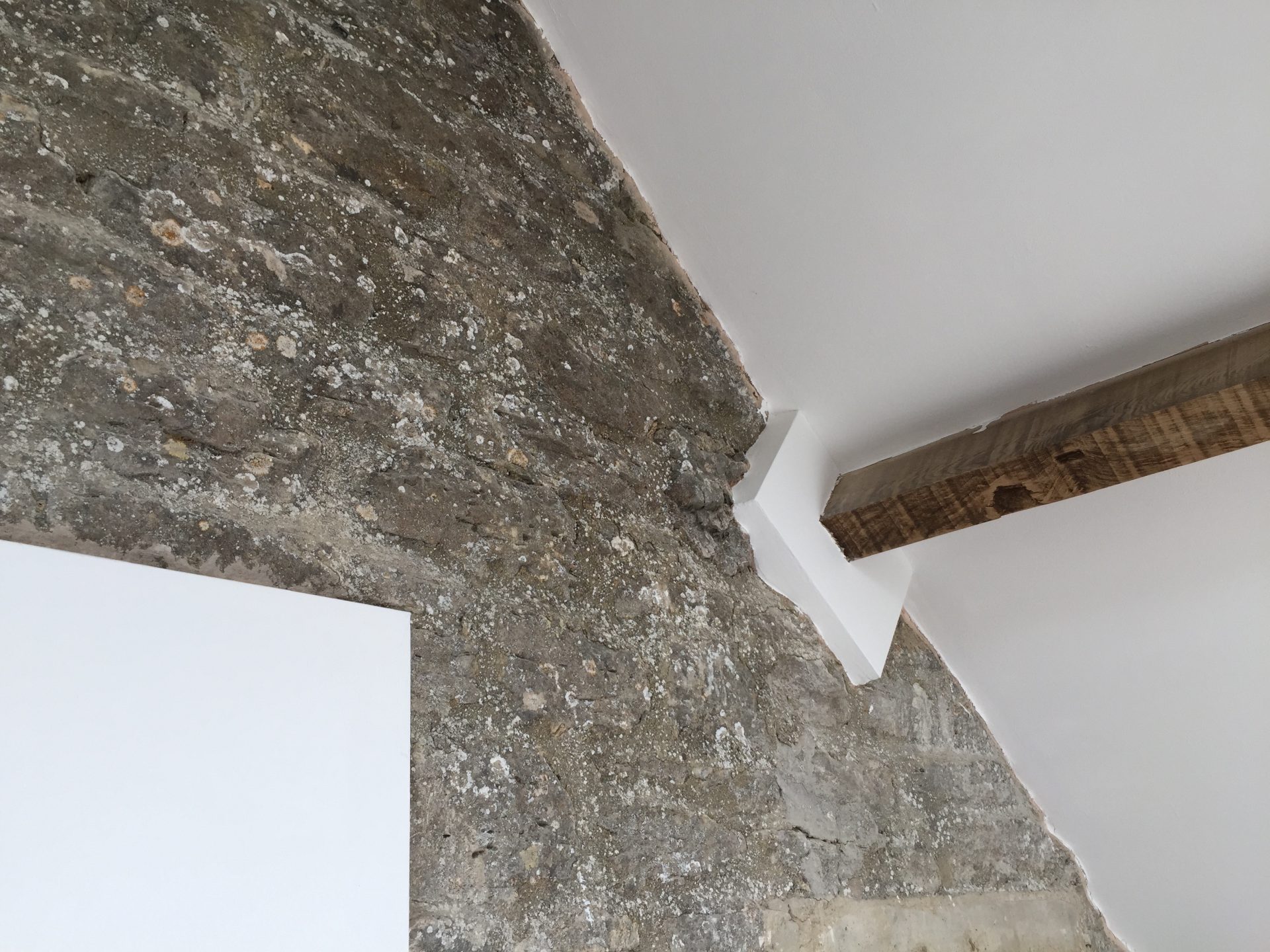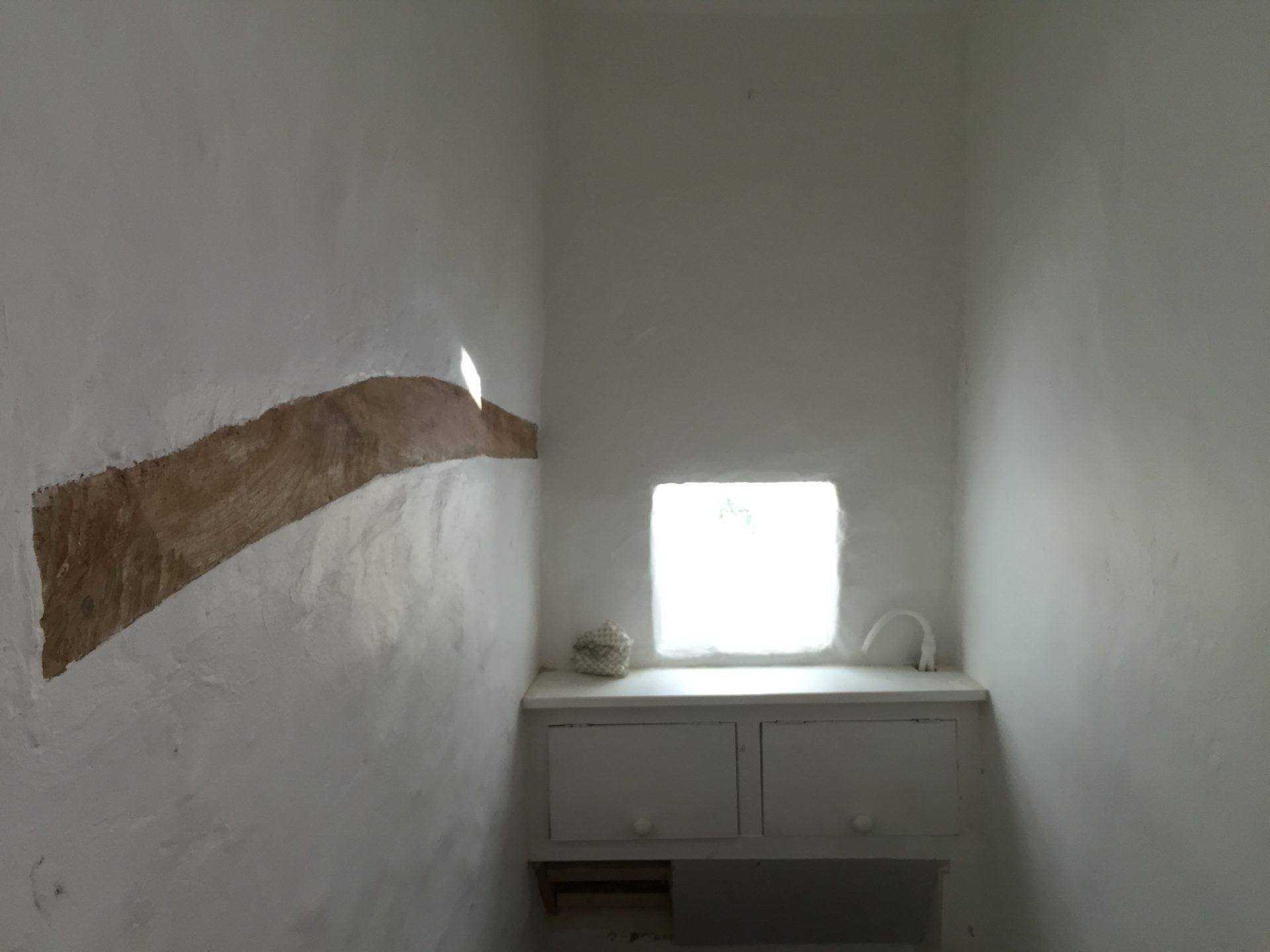PROJECT AIMS
To design a two storey extension and create an additional new bedroom, library, bathroom and entrance, on a small restricted site. The design has resulted in a family home of excellent proportion and living space, transforming the original cottage. As is typical of the area, the property boundaries are close together with a large change in levels, the design maximised space whilst also maintaining the size of the rear garden. Through utilizing locally sourced natural stone and mortar, stone tiles for the roof, timber frame windows and doors and careful detailing of gutters we ensured a seamless extension to the existing building.
conservation area
We ensured that the design was sympathetic to the surrounding buildings by carefully studying the local vernacular architecture which informed the size positioning and detailing of the final proposals. Locally sourced natural stone was used in the project along with natural stone roof tiles to match existing, traditionally detailed timber casements were informed by the existing windows. It was important that some of the original structure was exposed as part of the interior design to maintain the connection to and reading of the original building. The new extension has blended well into the street scene achieving the Client’s ambitions for the project.
Accreditations
















