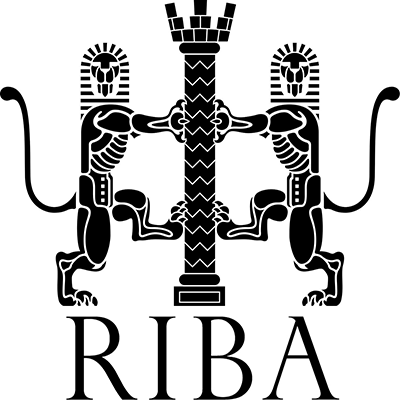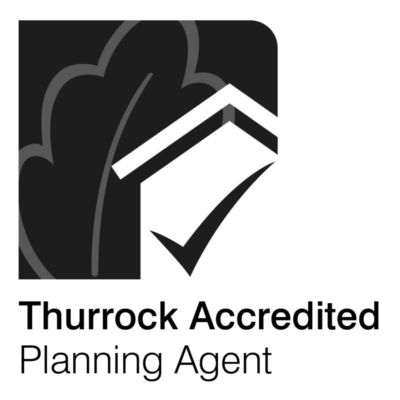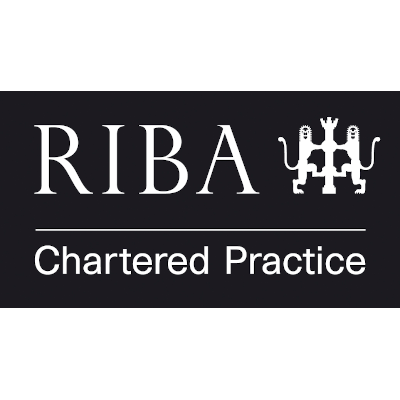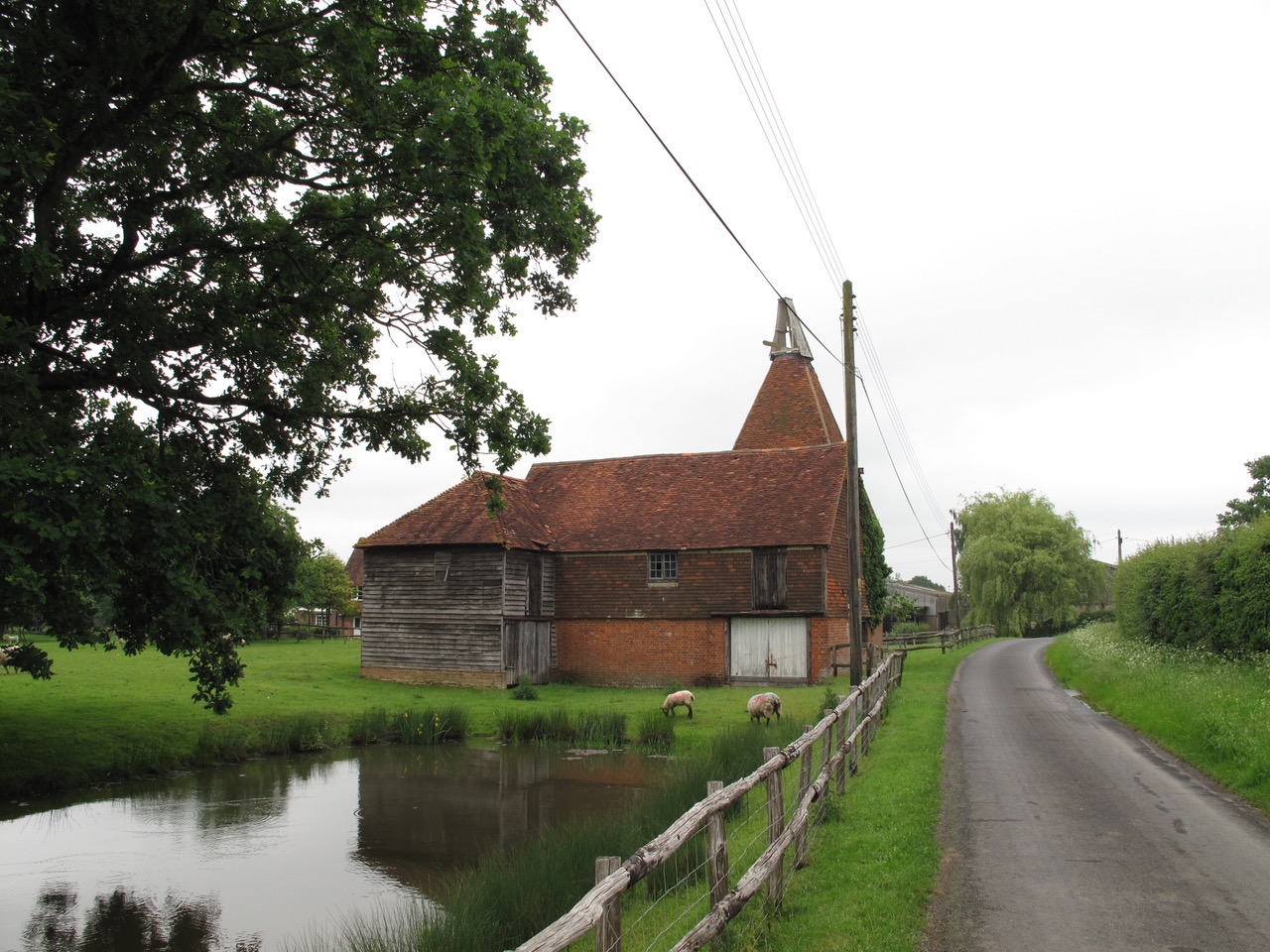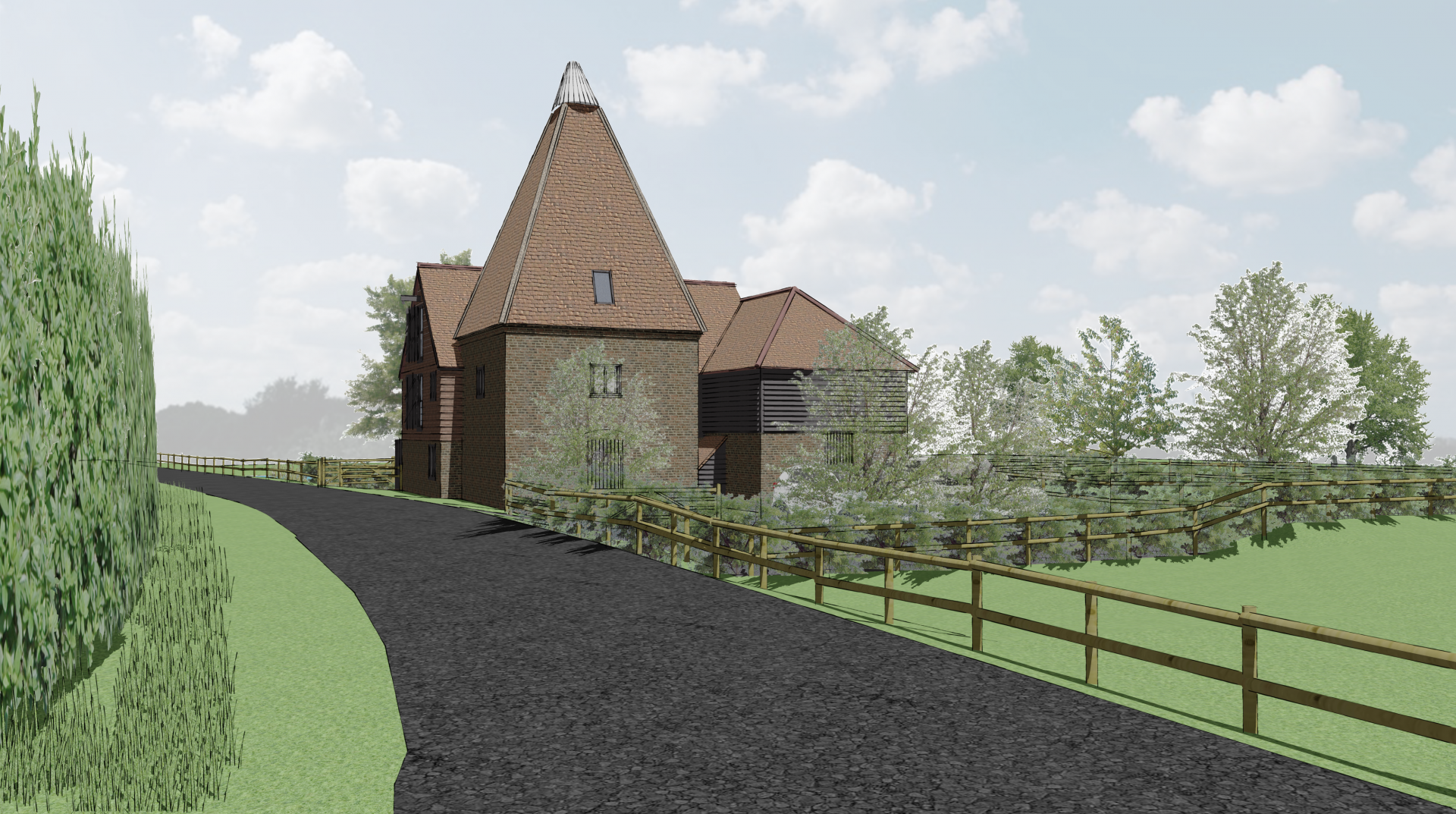PROJECT AIMS
Conversion of a pair of Grade II Listed Oast Houses to create two dwellings. The Oast’s were deteriorating rapidly and their future was in danger, the Client asked us to produce a scheme to enable the assets to be conserved and provide a sustainable use into the future.
Initially a feasibility study was carried out and the Conservation Officer approached, this resulted in the Planning Authority providing written support that gave confidence to proceed. The design needed to take into account the historic fabric of the building but also in this case as important was the Historic Landscape. As Lead Architects we produced the Heritage, Design and Access Statement, Landscape Appraisal, and co-ordinated other Consultants.
Examples are the specialist Conservation Structural Engineer, Environmental Consultants (Bat Emergence Survey) and Flood Consultant. The approved design provides spacious family accommodation in a fantastic rural landscape setting, maximises and showcases the historic features and fabric. The project delivers one 3 bedroom family dwelling and one 4 bedroom dwelling to contemporary living standards.
Historic Landscape
Our approach was to understand the history of the building and of the landscape, produce a strategy that encompassed both and balanced the need to provide a sustainable future for the building without detracting from the landscape. By producing well researched and presented reports along with 3D modelling of the street scene and the landscape it was possible to demonstrate the conversion would not be detrimental and would enhance, the historic landscape by ensuring the heritage asset could be conserved and continue to play its roll within the setting.
Listed Building
The conversion design solutions for this listed building were complex however they were all based on a detailed understanding of the significance of the asset which enabled the conversions design to be developed hand in hand with the concervation proposals. By understanding the Planning and Listed Building considerations and putting them at the aheart of the design soultions for the conversion we produced a strategy that gained the statutory approvals for the project. We were pleased that the Parish Council supported the project and there was good Local feedback. The conversion respects and showcases the existing fabric and many original elements are being retained. This will be a stunning conversion and will result in a long term use for an otherwise redundant building which was at risk.
Accreditations


