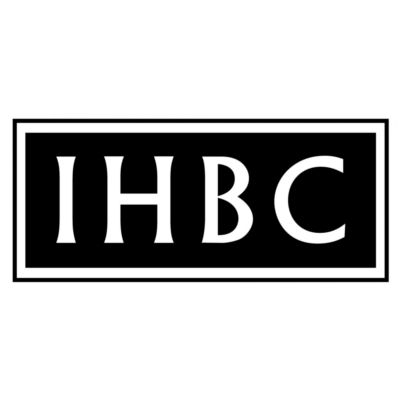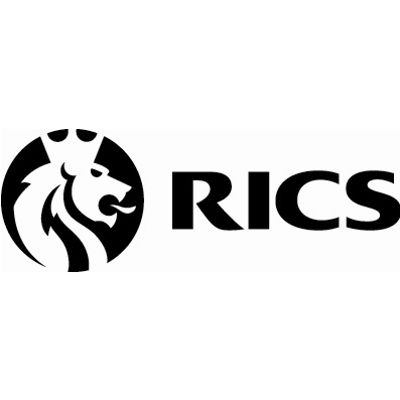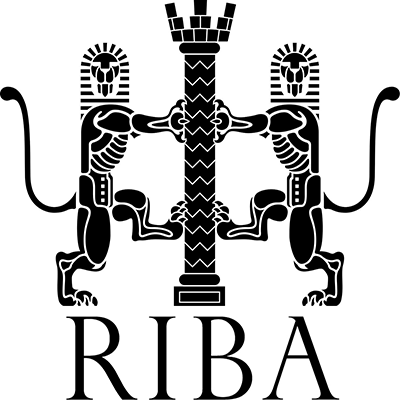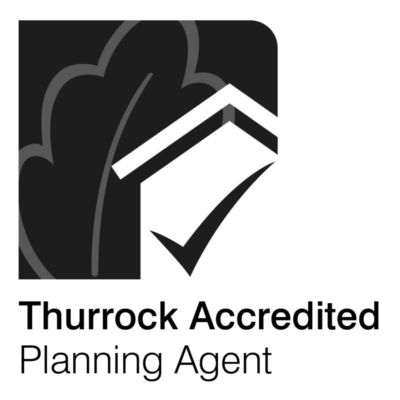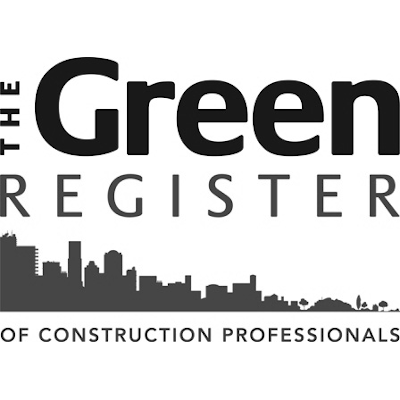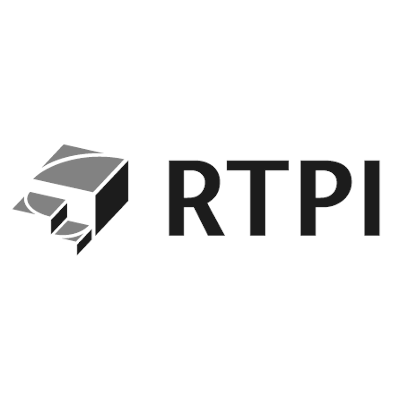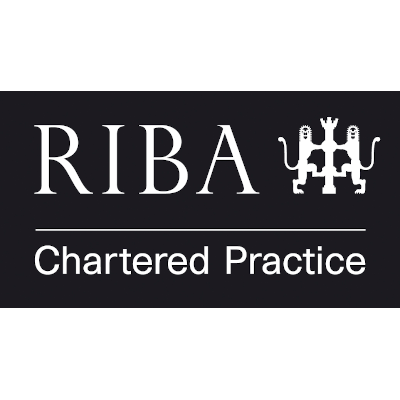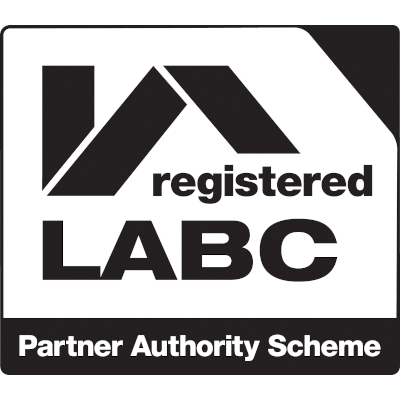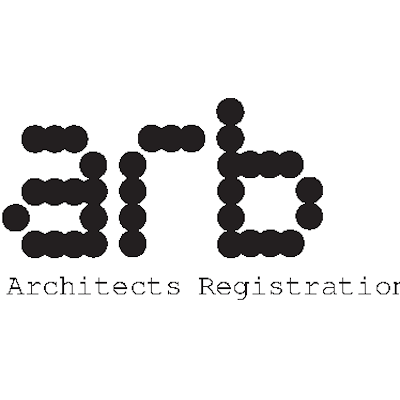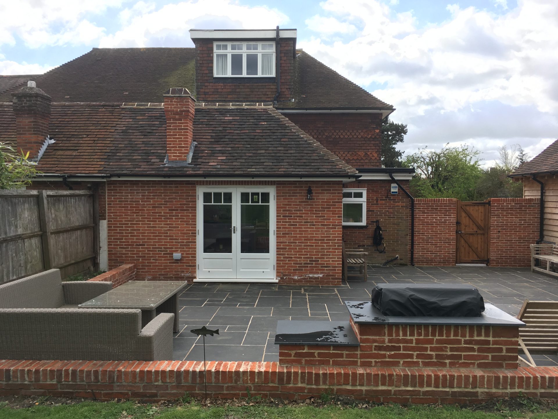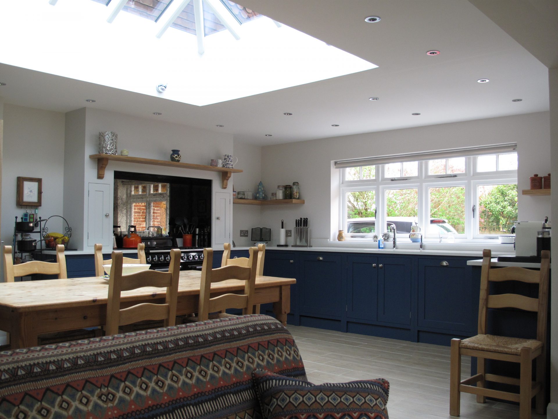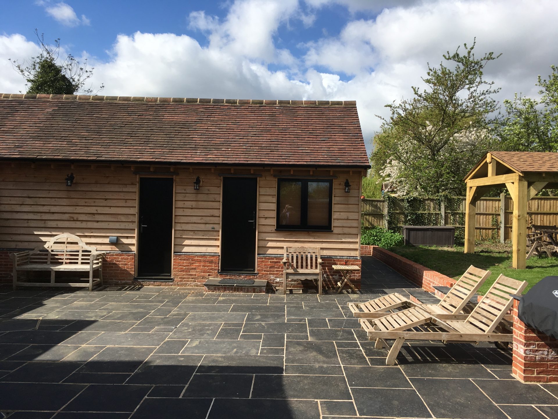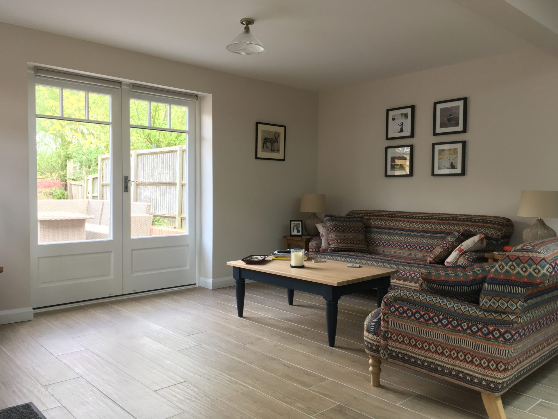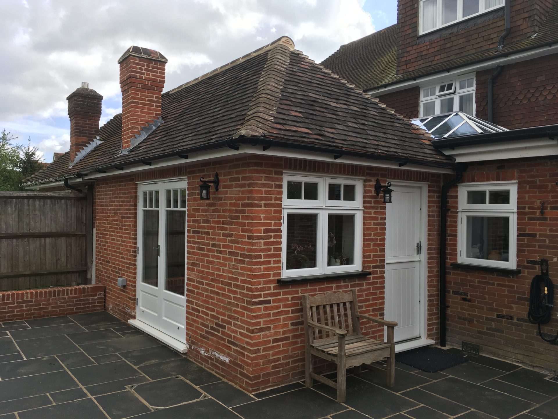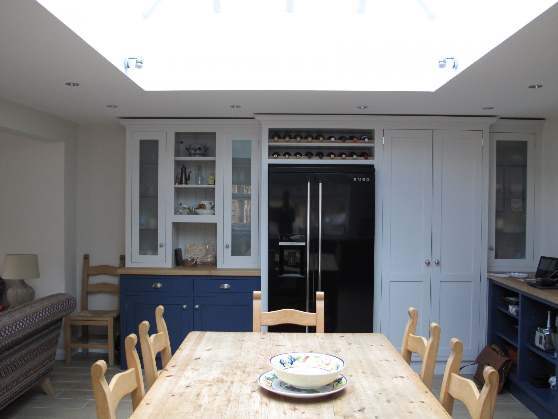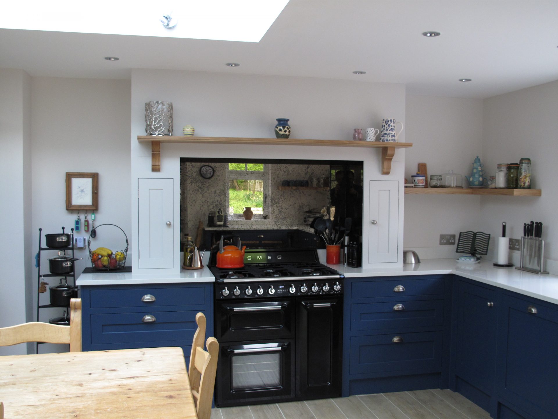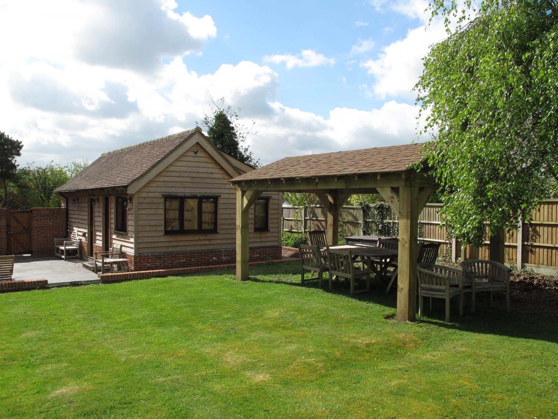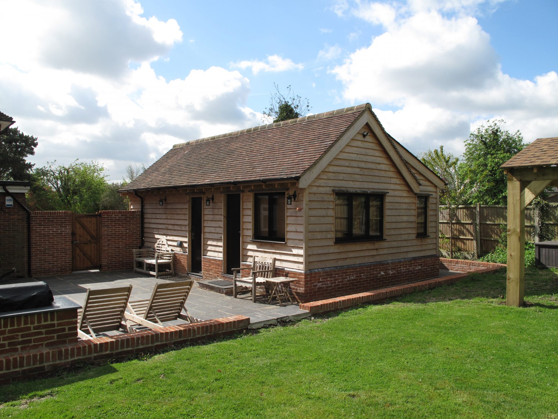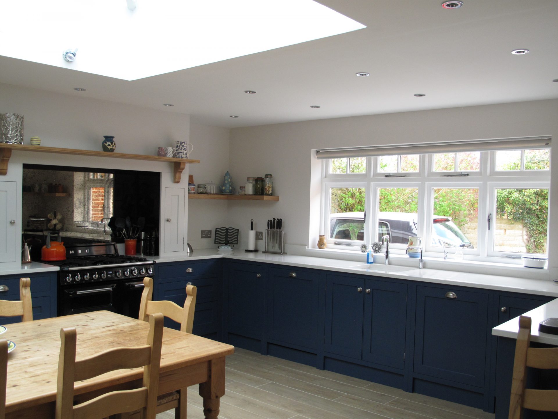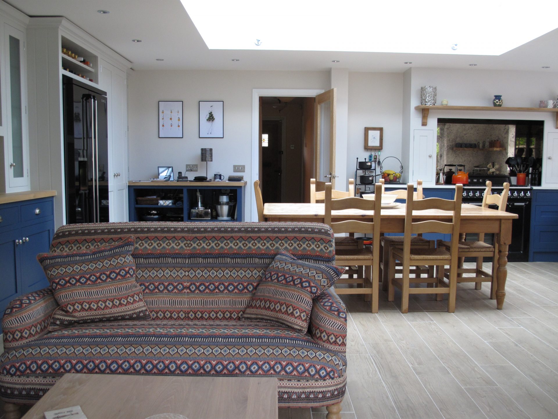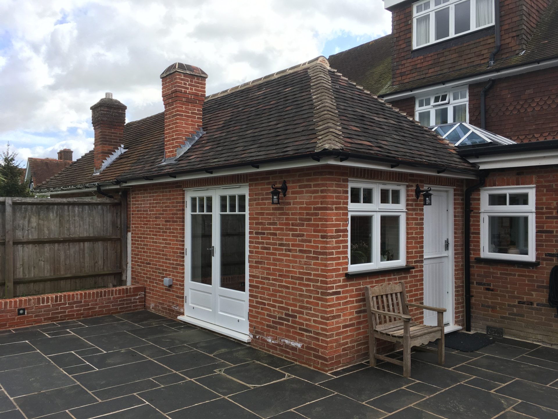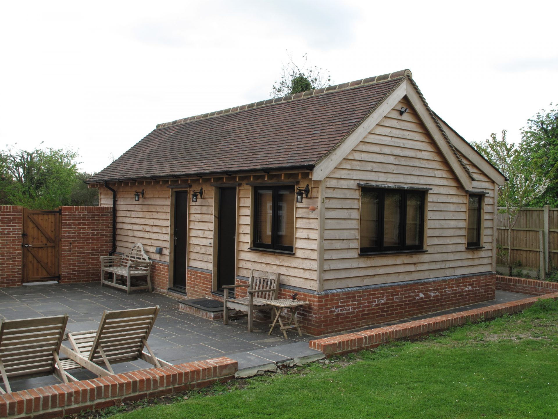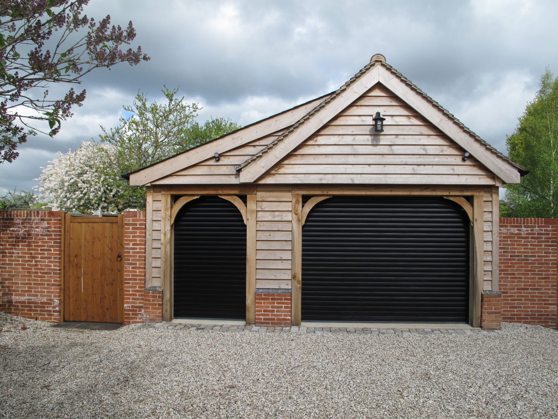PROJECT AIMS
The clients brief was to create open plan living space with a period correct rear extension, to re-design the interior ground floor layout and to create a new detached garage with work room and landscaping connecting the exterior spaces. The internal alterations were designed to maximise space, with the introduction of a large skylight to bring a bright airy feel to the kitchen/living space.
Green Belt
The green Belt considerations played a significant role in this project. Whilst the whole scheme was designed hollistically it was nessasary to make a special case for the rear addition to the house and also apply for aspects of the work under separate application routes in order to acheieve the overall scheme. Carefull research and documentation supported the Applications and together with well informed design detailing and material selection lead to Approval of the project.
The design solution met all the Client’s requirements including for space and light as well as aesthetics and was carefully designed and informed by the restrictions of the legislation. We were able to reinstate the form of an original outbuilding which re-created symmetry with the semi detached neighbour. The bespoke oak frame out-building shown here meet the Green Belt requirements through very particular attention to the roof design and detailing which was developed in 3D CAD models and visualisations, this attention to detail informed the clients decisions as well as the design development process.
Final Thoughts
This completed project has been hugely successful for the clients in providing the open plan living style they asked for and providing a two car garage and a superb hobby/work room. The external landscaping has complemented the project producing a holistic design solution.
Accreditations
