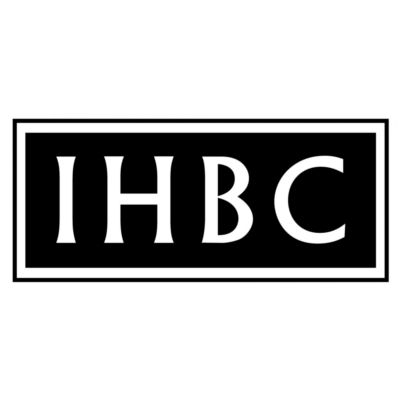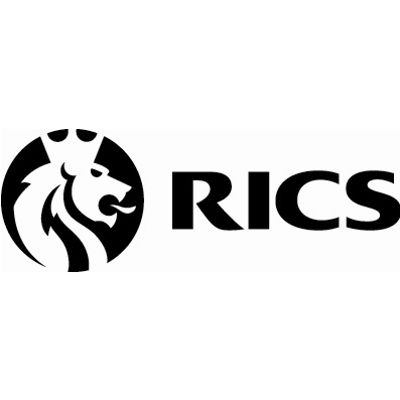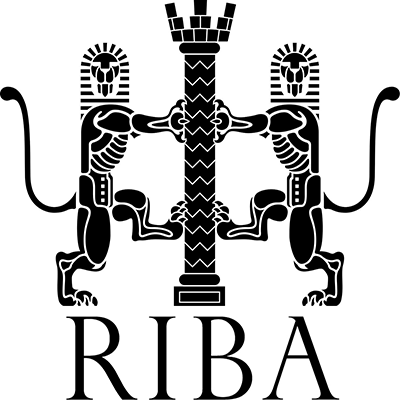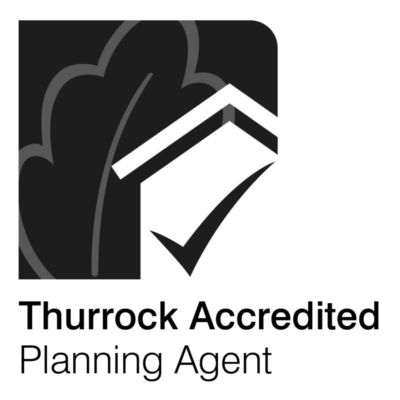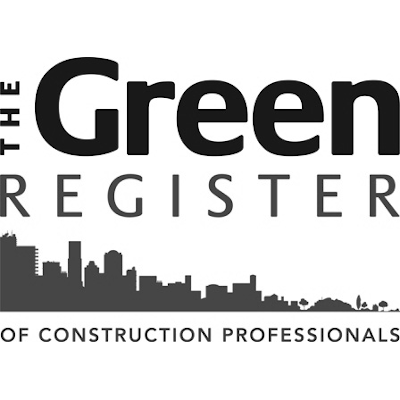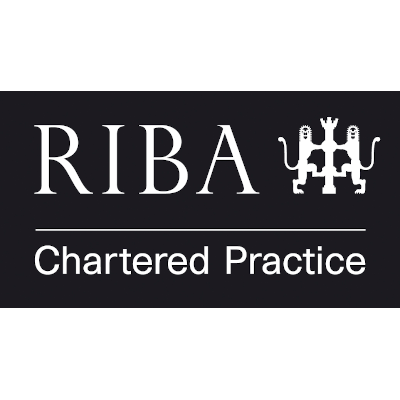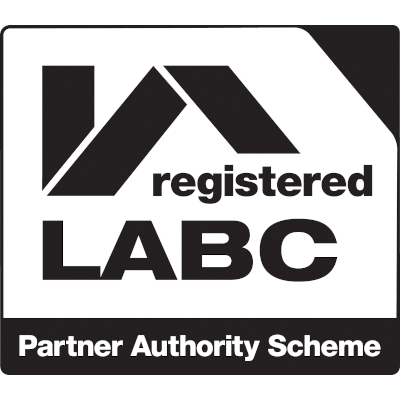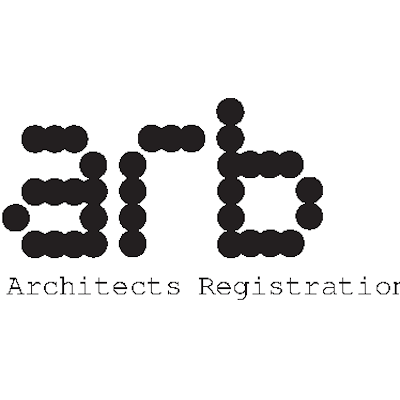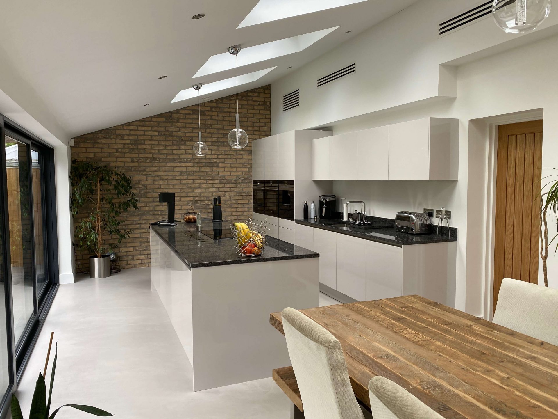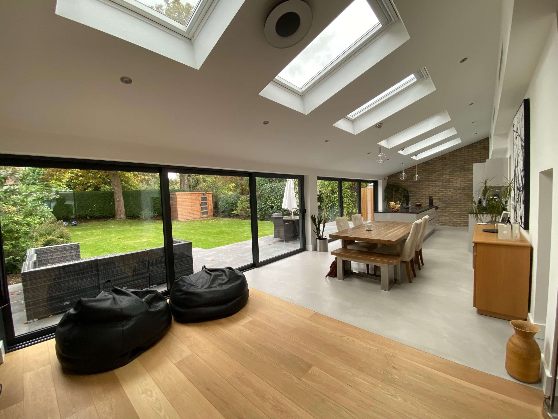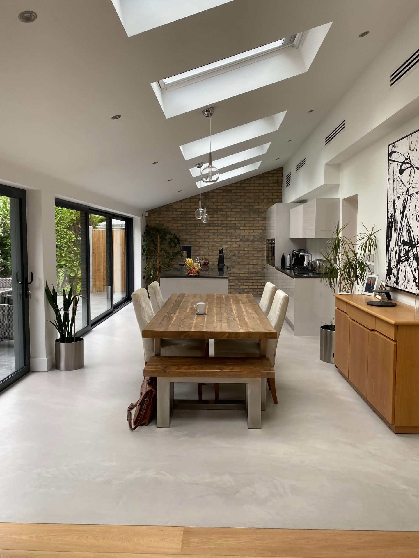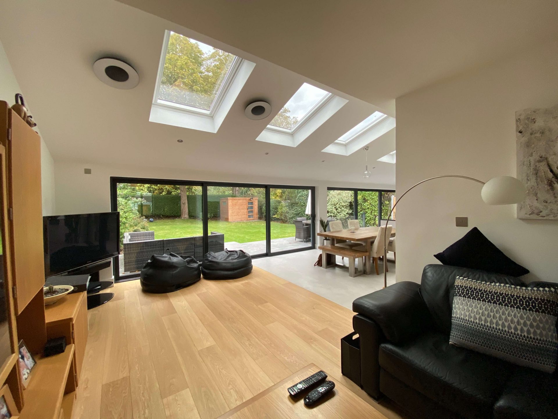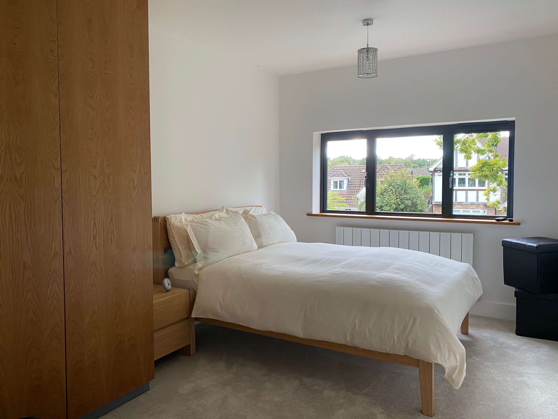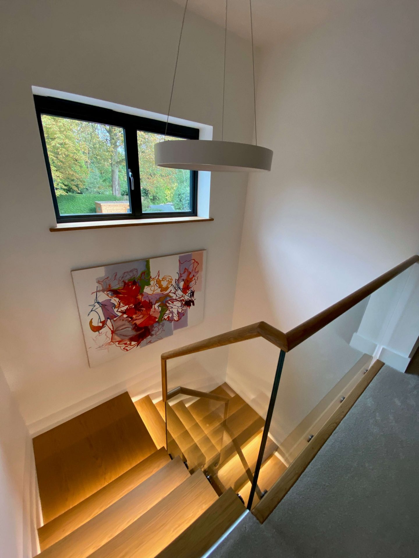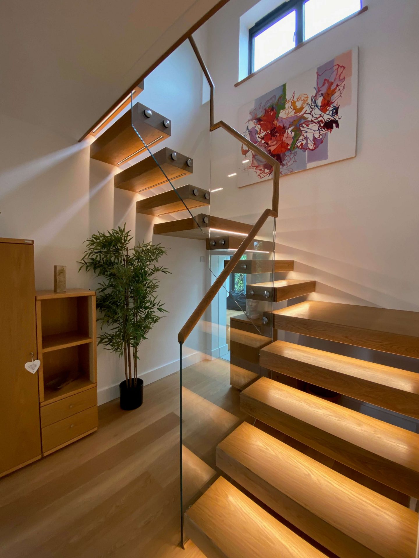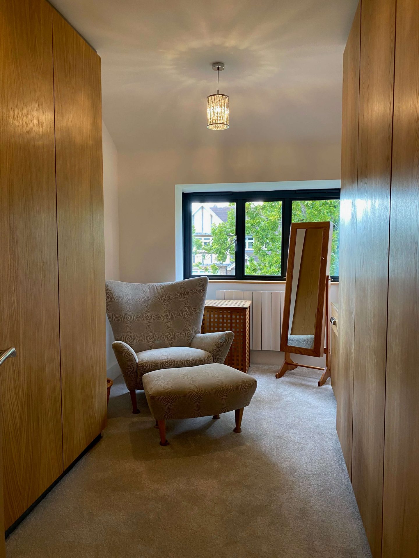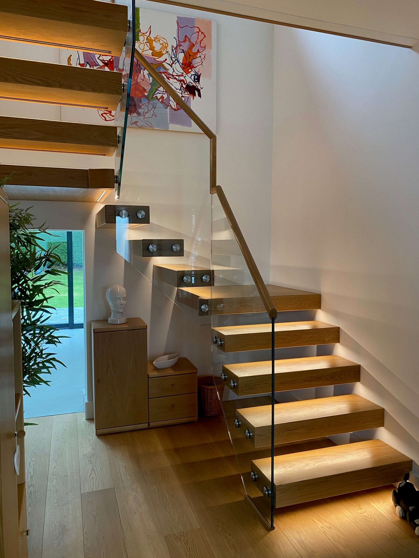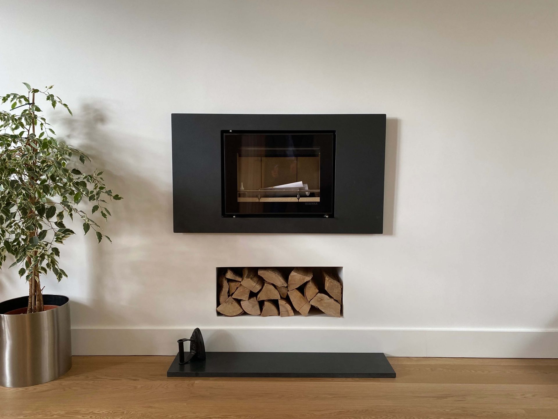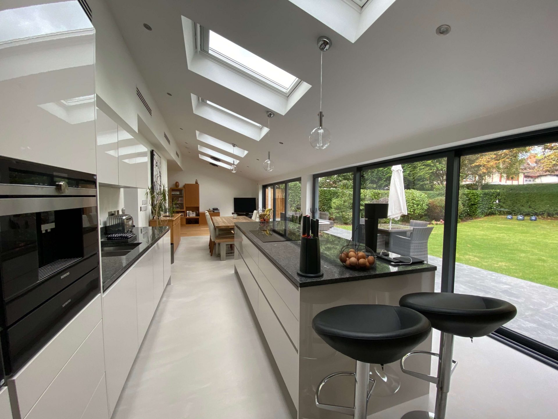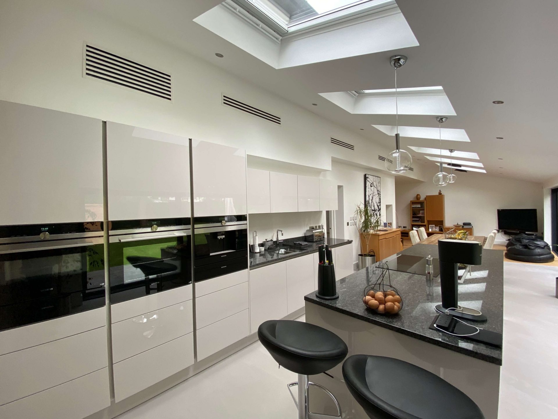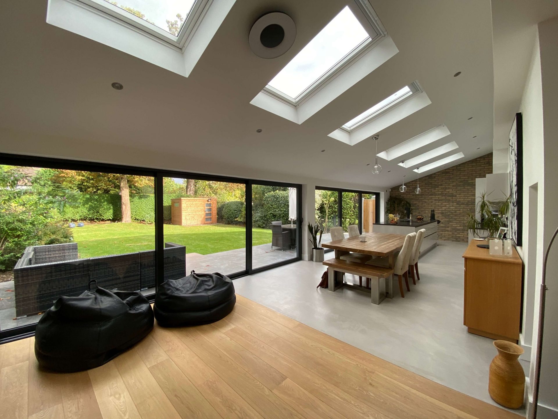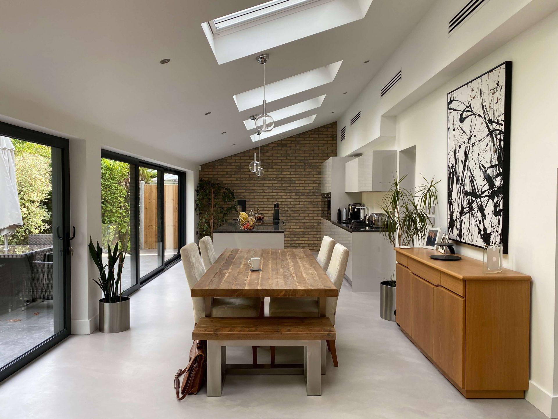PROJECT AIMS
The Client brief was for us to reimagine the property with a complete re-design which incorporated a number of extensions and redesign of the facades in order to create one holistic design solution. The interconnection of spaces, flow of the house and connection to the garden were also key aspects of the brief including improved living and sleeping accommodation all with an emphasis on contemporary design and creating light filled spaces.
design
The design sought to maximise the use of space and light to create larger open plan living spaces with views through the house and into the garden. This created a strong connection between the living space and the garden and enhanced natural lighting into the house. The extensions enabled circulation in the house to be rationalised and also to provide more sleeping and living accommodation. The interconnection between spaces and the flow of the house was also enhanced with a beautiful feature staircase in the entrance hall that connects the levels of the house and allows glimpsed views from the hall through to the garden.
Contemporary transformation
The re-design of the external appearance of the house allowed for a contemporary transformation that unified the house in one holistic design. The combination of traditional and contemporary materials including a central zinc clad feature element elevates the scheme and the appearance of the property.
The house is set within the Hutton Mount Association zone and it was pleasing that the scheme was well recieved and approved without adverse comment.
With clever design solutions it has been possible to reimagine this building, changing it’s appearance and allowing it to enhance its setting and the street scene. The project has met the Clients aspirations with improved space, light and circulation and they are delighted with their transformed home.
Accreditations
