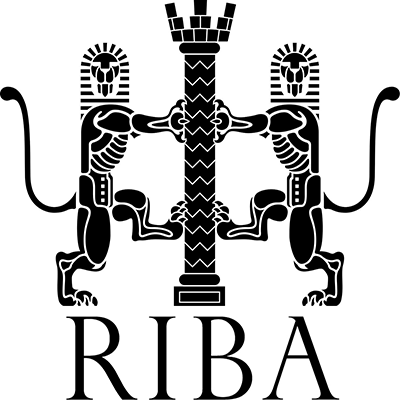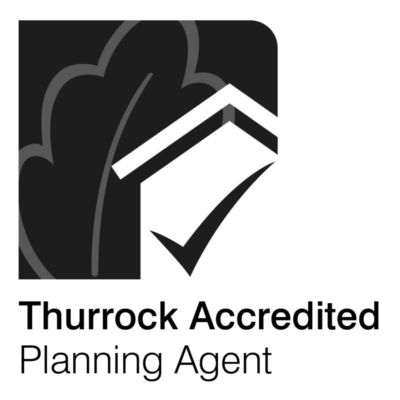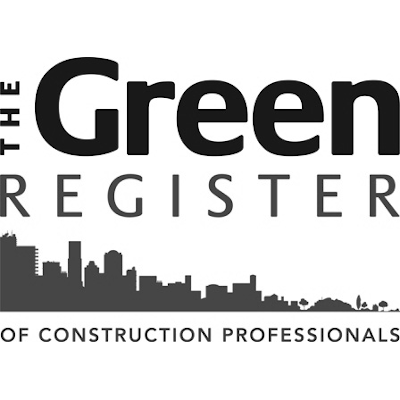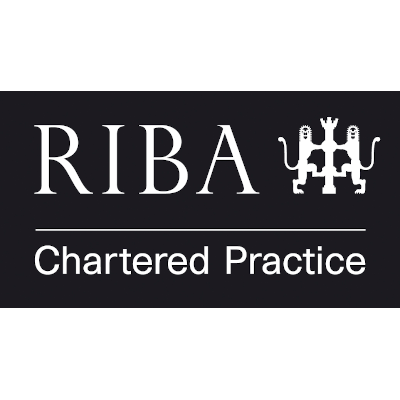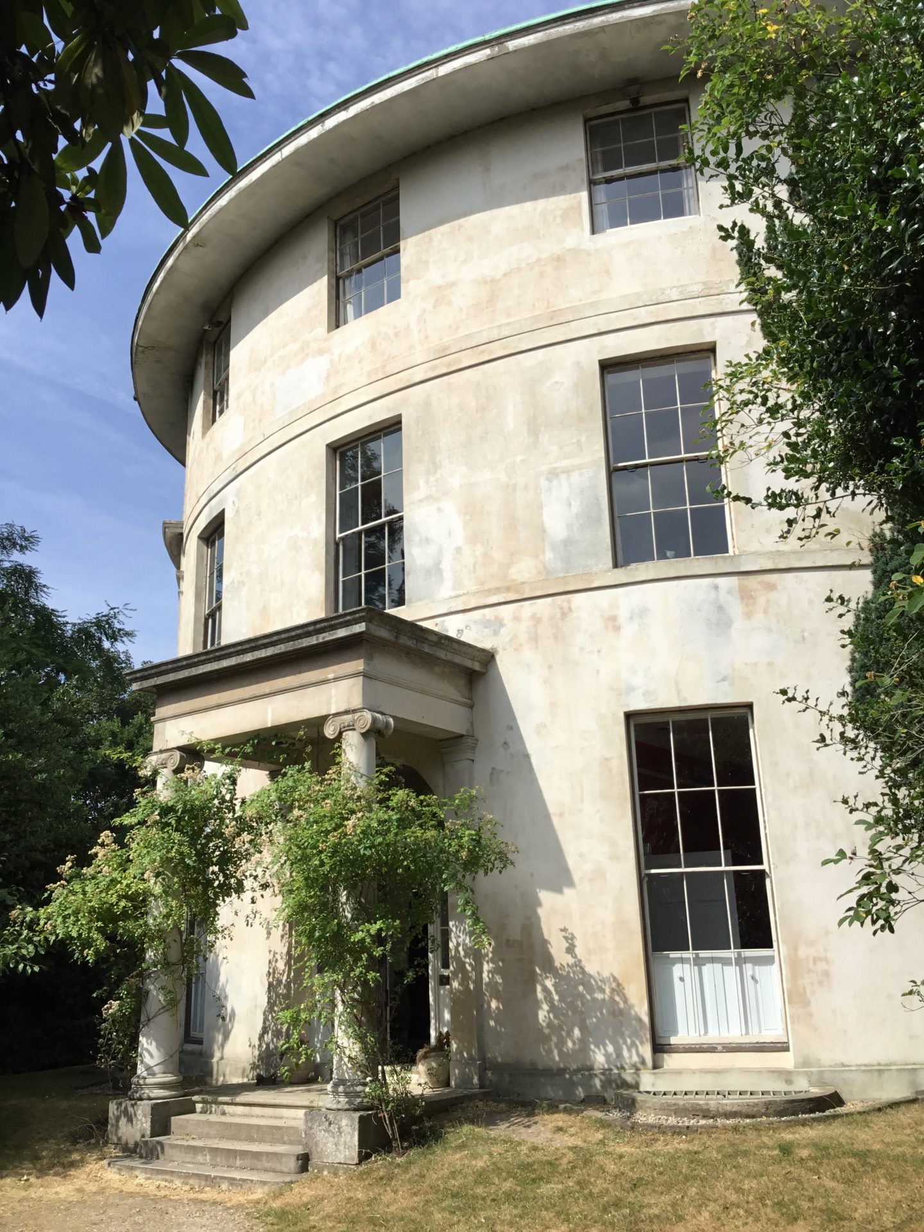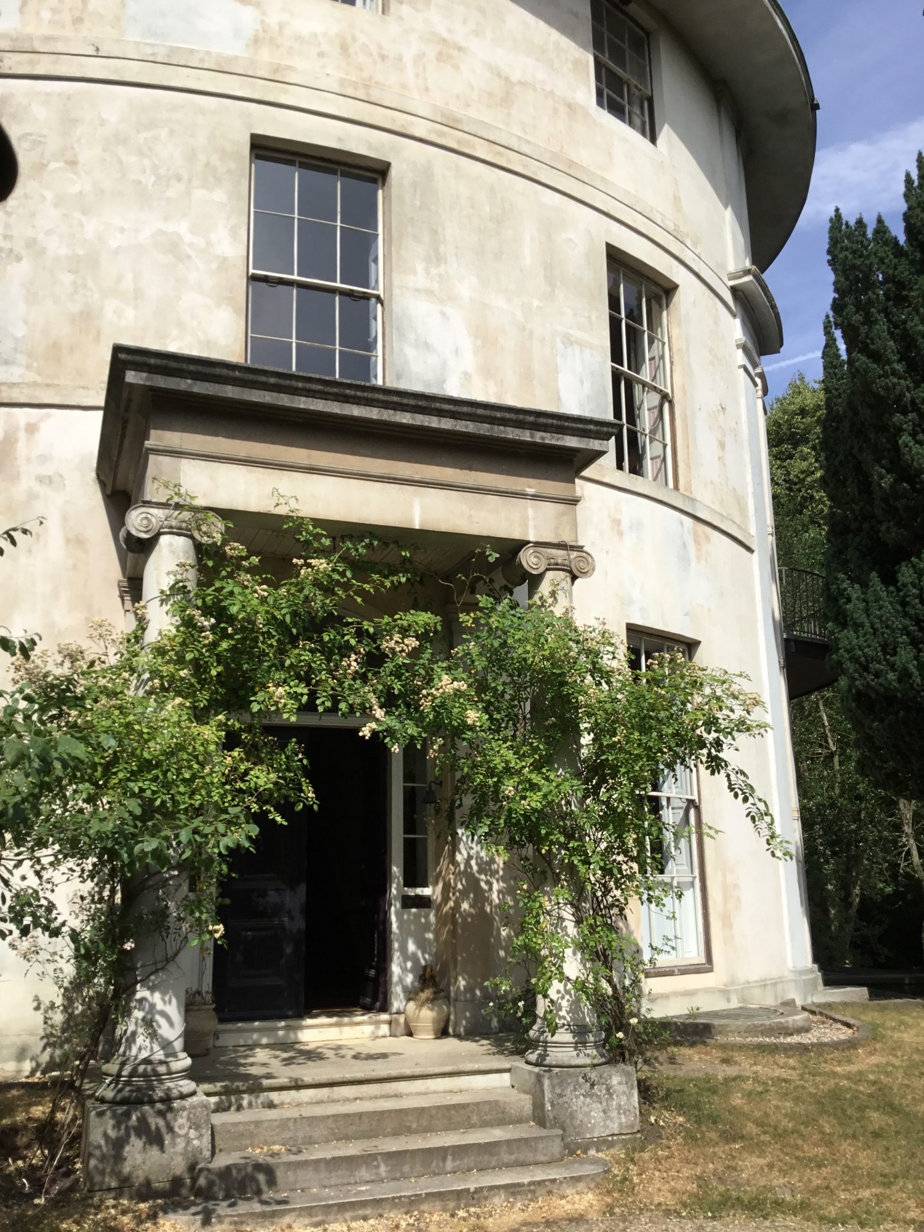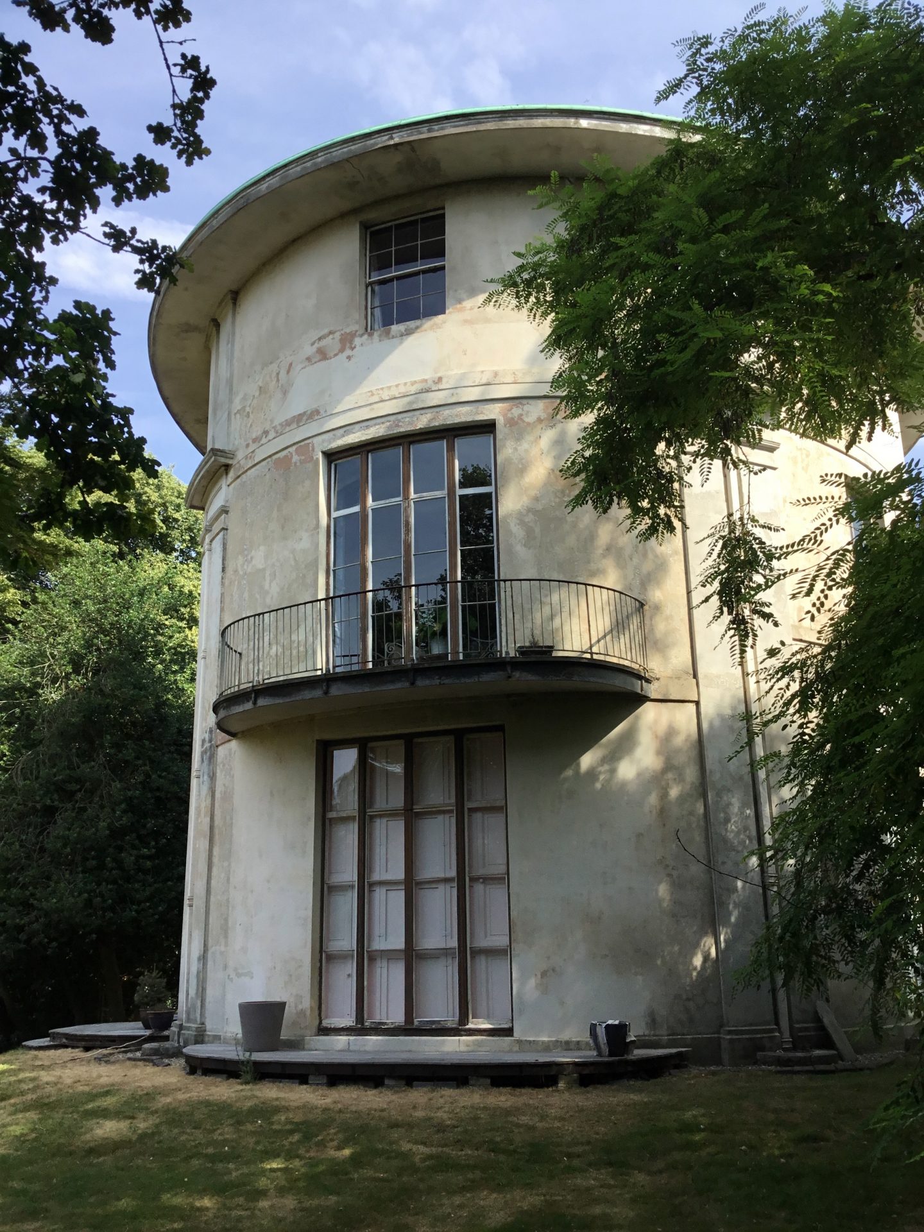PROJECT Overview
This project involved a complete condition survey and appraisal of this Grade II* Listed Building. Key areas for repair and maintenance were identified along with other aspects of the project includng improving santiary accomodation and services. The specification of the works required specialist knowldge in a range of historic materials and finishes including; historic lead and copper work to the roof, parapets and gutters; rendered façades and stonework; timber fenestration and ironwork; and historic building services/systems. As Architects and lead consultant on this prestigious project it was important to provide a strategy to investigate and gain the appropriate statutory approvals and coordinate the other specialist consultants. The building had not been maintained in a planned way since a major refurbishment in the 1980’s and following surveys by our Practice, a Conservation Surveyor and a Conservation Structural Engineer we provided a detailed report of the required works for a full restoration. This also underpins the submissions for Planning and Listed Building consent. The addition of a new bathroom and the other areas of the refurbishment will safeguard the future of the heritage asset and provided the amenities that a family home requires.
Green Belt
The building is situated within the Green Belt and all the proposed works are identified and specified to protect the historic assets and its role within the wider historic landscape. This means the works themselves do not impact the openness of the Green Belt and importantly they seek to ensure the long term appearance of the building within its setting is maintained and in so doing this preserves the special architectural and historic interest of the asset within the Green Belt.
Listed Building
We prepared the complete assesment of this important Grade II* Listed Building, formulating the strategy and specification for repair work as well as the application strategy for the nessasary consents. We also wrote comprehensive Heritage, Design & Access statements together with drawings and details for the Applications along with specifications and details for a wide range materials repairsincluding methods for carrying out the works.
This complex and specialist piece of work provides a long term framework for the protection of the asset. The completed work will result in a unique building of the 18th century being returned to its former glory and providing a family home where a planned maintenance programme will provide it with a financially viable and sustainable future.
Accreditations


