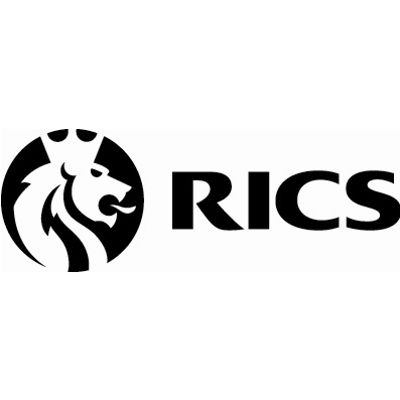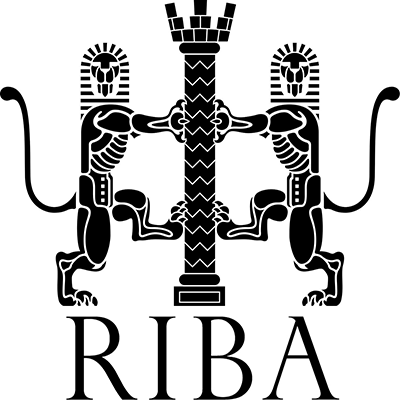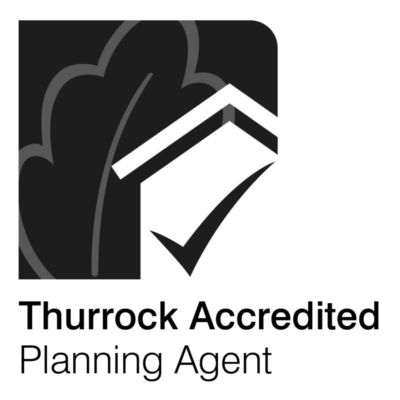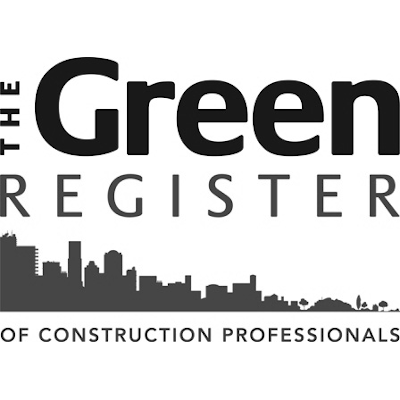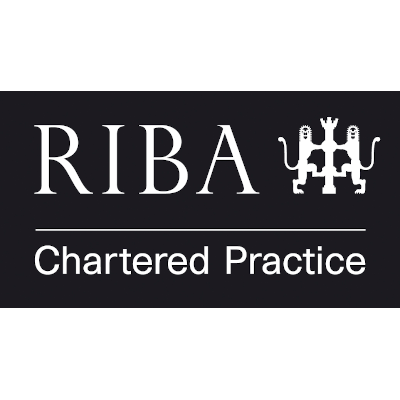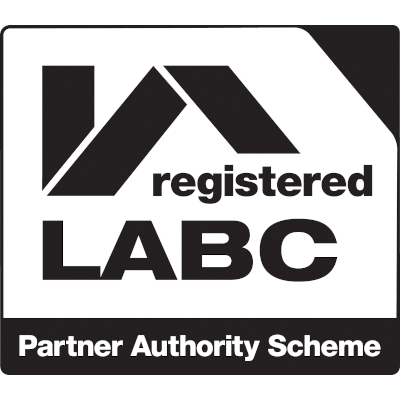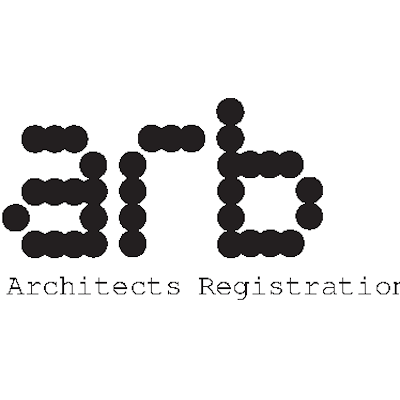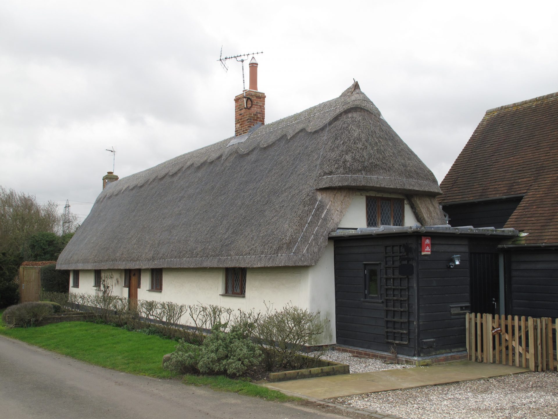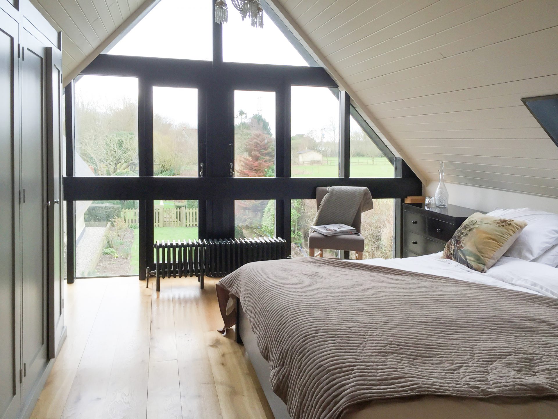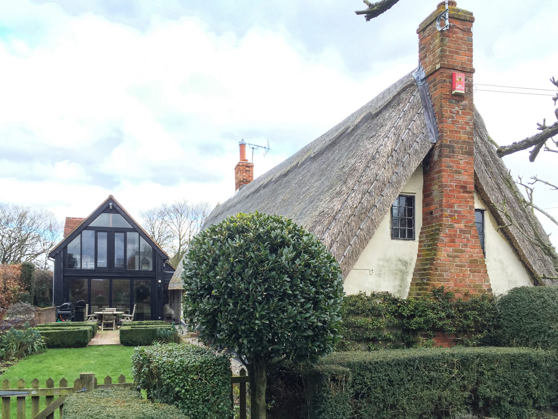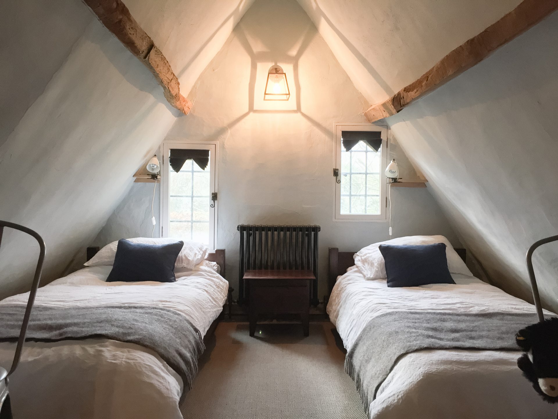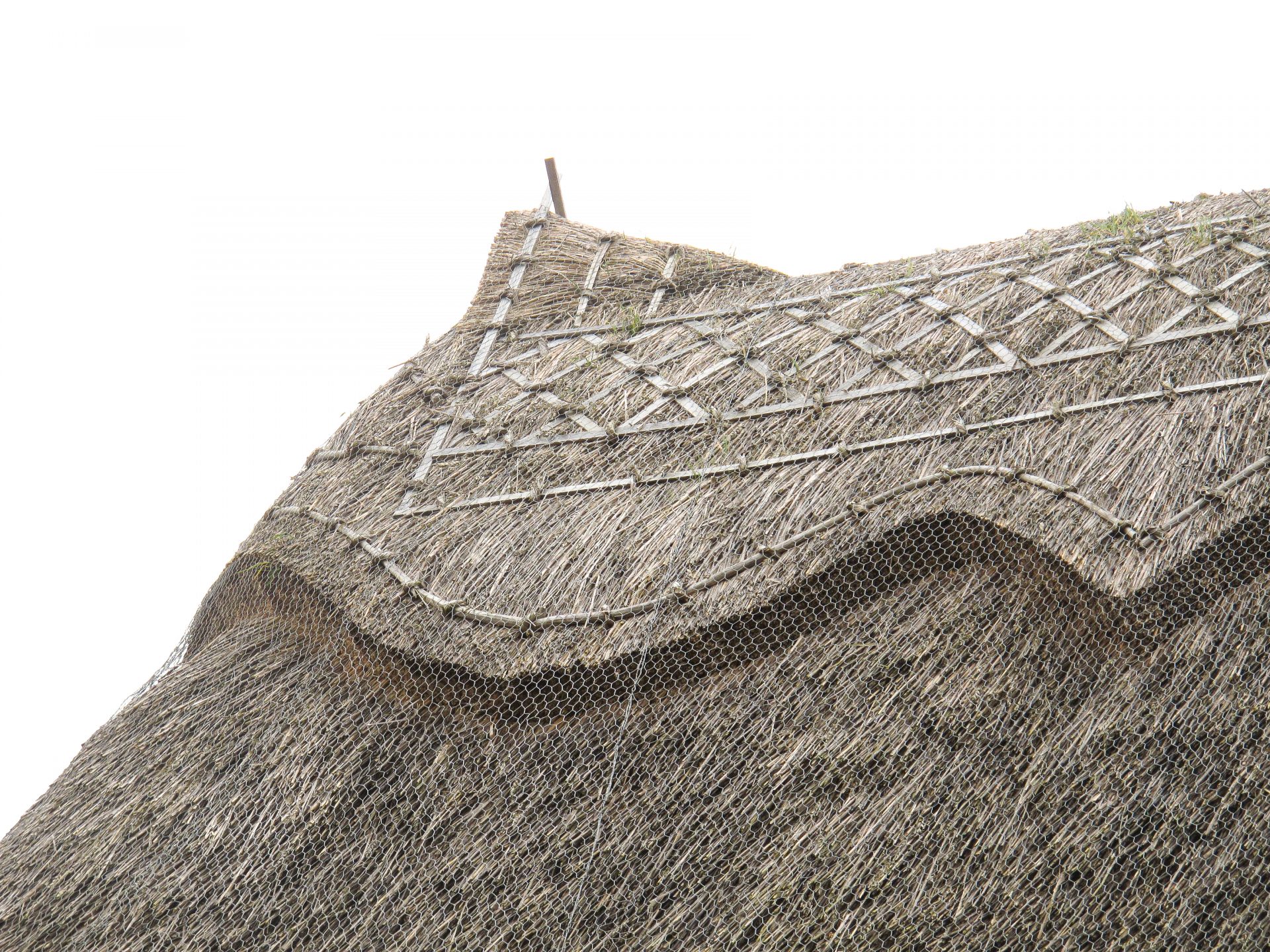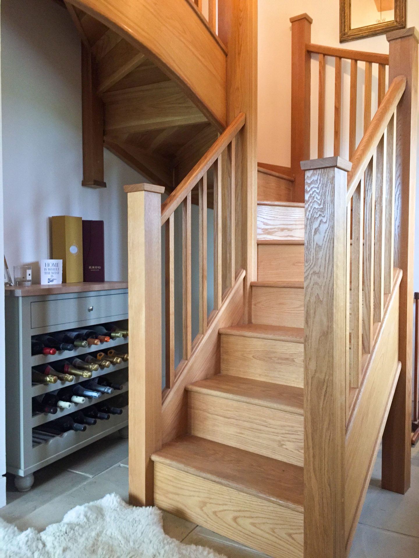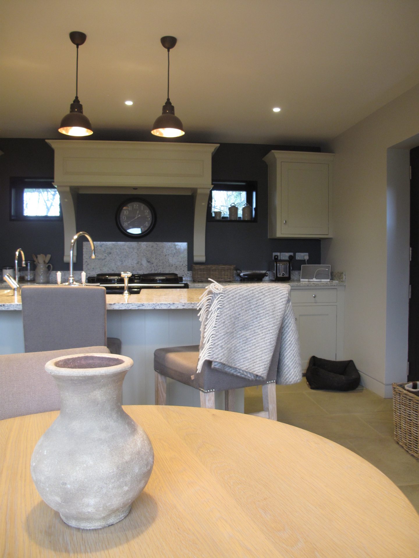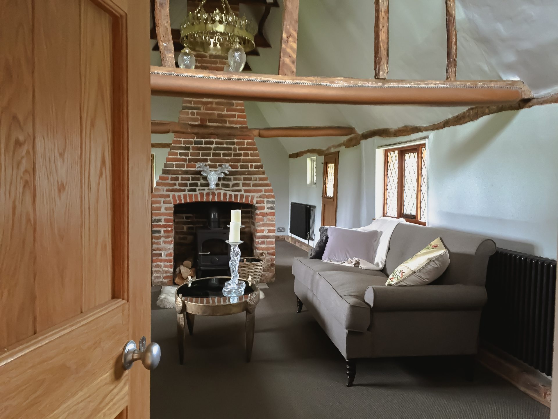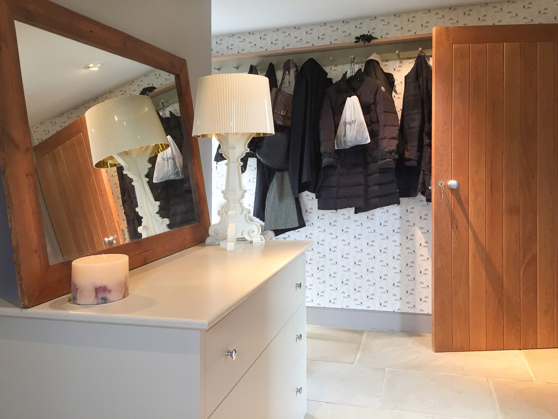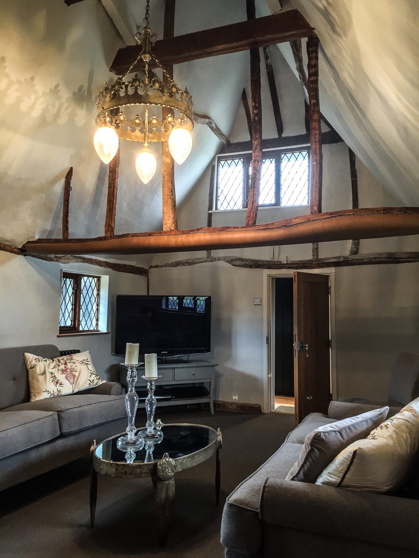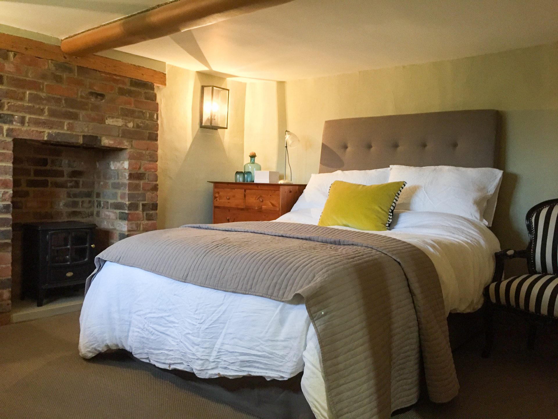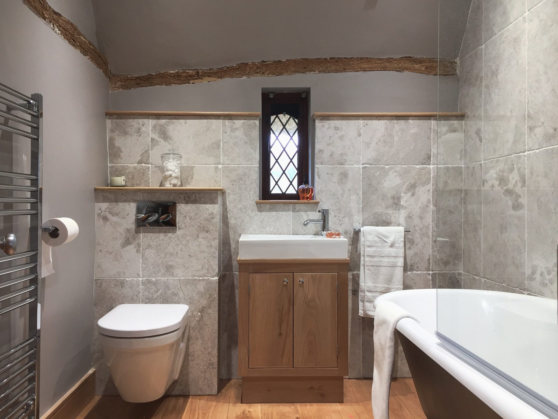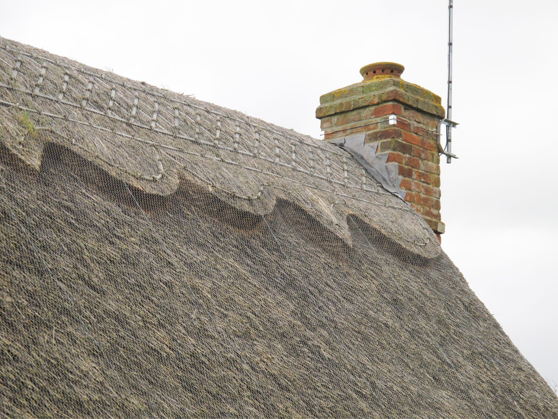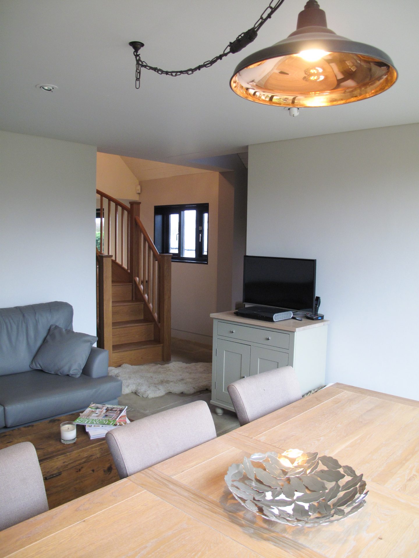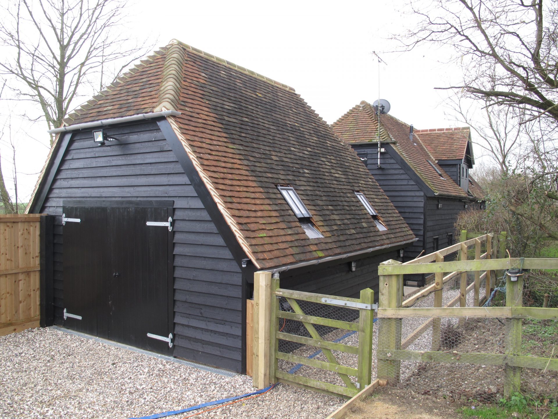PROJECT AIMS
We were approach by the owners of this Grade II Listed building to bring a fresh approach to their project. With other Agents they had previously recieved Planning refusals including an adverse appeal decision. The requirement was twofold, firstly to redesign the interior layout of the dwelling including improveing the use of space along with repairing and protecting historic fabric and secondly exterior work including extensions, alterations and repairs. Our solutions needed to resolve the previously contentious aspects of the projcet so we could both meet the client’s needs, and also meet the needs of the historic building and conservation policy.
wHAT WE DID
The interior design created two new ensuite bedrooms and a new kitchen with living room. The garage design was sympathetic to the aesthetic of the listed building utilising carefully selected materials and incorporating the use of an alternative existing entrance to reduce the impact of the new building on the surrounding landscape. New gates were traditionally detailed and, to ensure the new features fit into the local landscape field fencing was used, native species hedgerows introduced and a spinney reinforced. Key in achieving the Local Authority's support and approval was the Heritage Statement along with 3D modelling to demonstrate the street scene and visual impact of the proposal within the landscape. Our in-house specialist Heritage and Conservation experience gave the Planning Authority confidence and underpinned a good design solution which has been finished to high standards.
Barn Type Conversions & Extensions
The client also wished to build a garage adjacent to their listed property which is set in the countryside. They had tried to gain approval but been refused in the past, so our brief was to design an outbuilding that would meet the client’s need, be in keeping with the surrounding buildings but also protect the historic building and conservation of the asset. The design was sympathetic to the aesthetic of the listed building in scale and form as well as utilising carefully specified details and materials.
LISTED BUILDING
This project comprised internal alterations and conversion of non-habitable space within a Grade II Listed Building plus extensions, alterations, repairs as well as the design of a new detached double garage. Set in the countryside and an historic landscape, the Client’s key objectives were to make better use of the available space whilst preserving and enhancing the historic elements and charm of the building. The project has been finished to a high standard incorporating architecturally designed concealed wardrobes and bespoke cabinetry utilising previously unusable eaves space and a new complex oak staircase design to maximise floor space throughout. The project resulted in new bathrooms, bedrooms and kitchen with utility room, and the new glazing captures the magnificent views of the historic landscape as well as maximising natural light.
Our expertise, research and understanding of the history and conservation considerations allowed the thatched cottage originally built as a Poor House to retain its character and charm but to also provide for modern family living.
Accreditations

