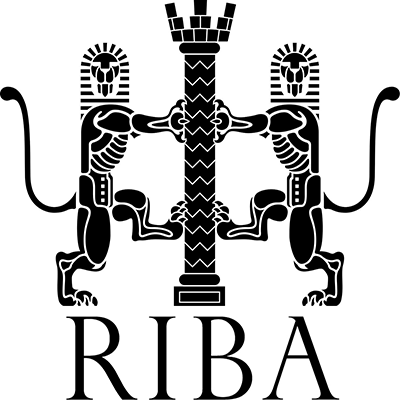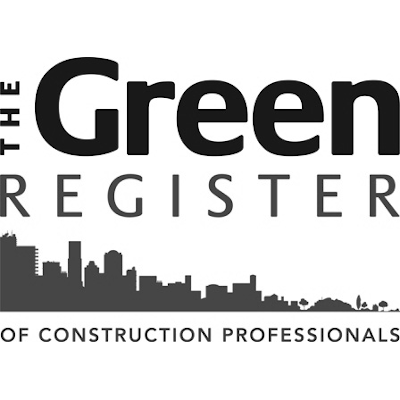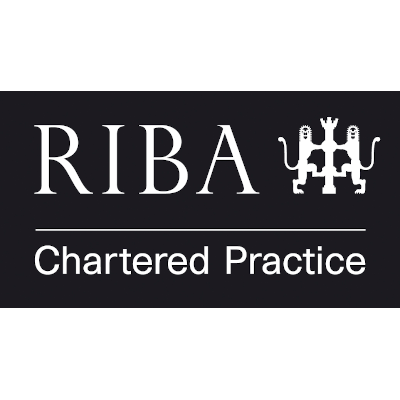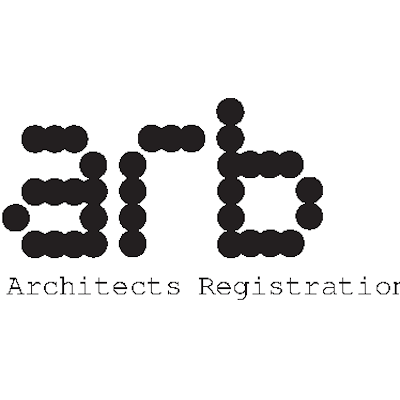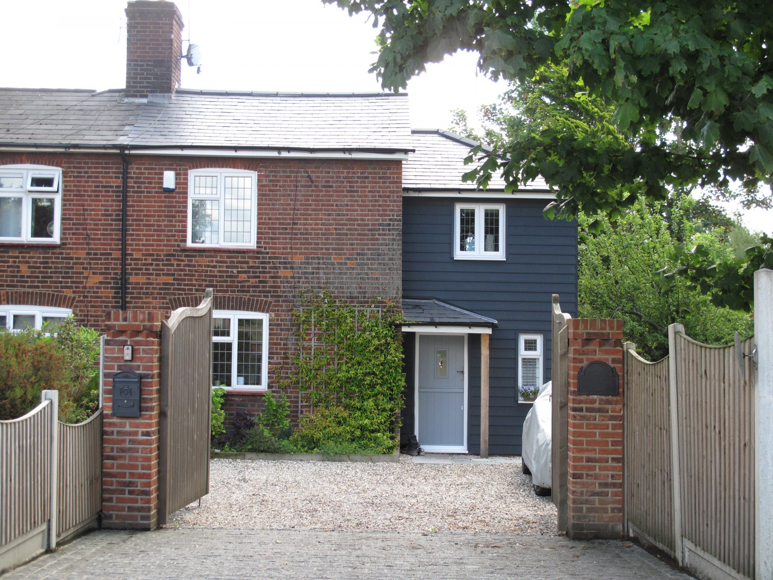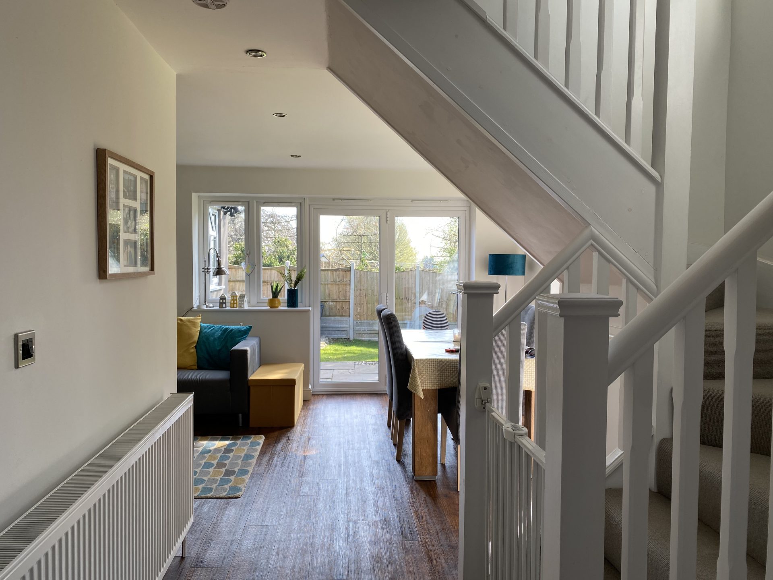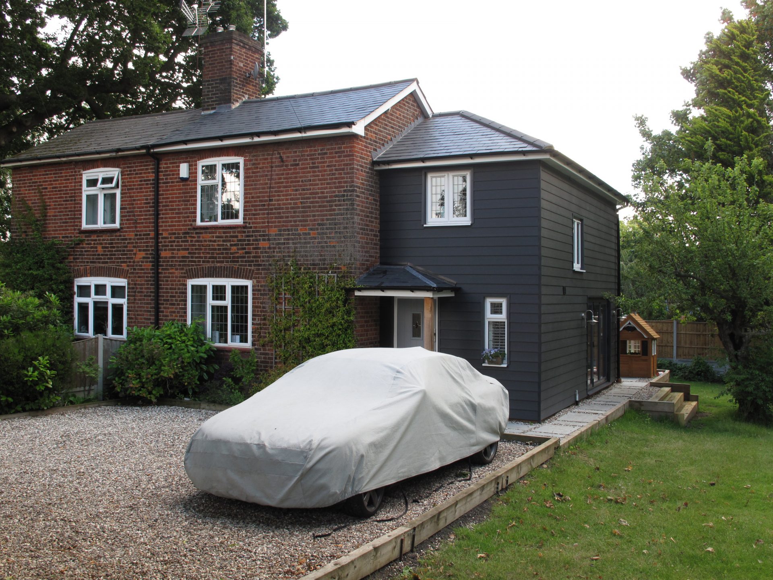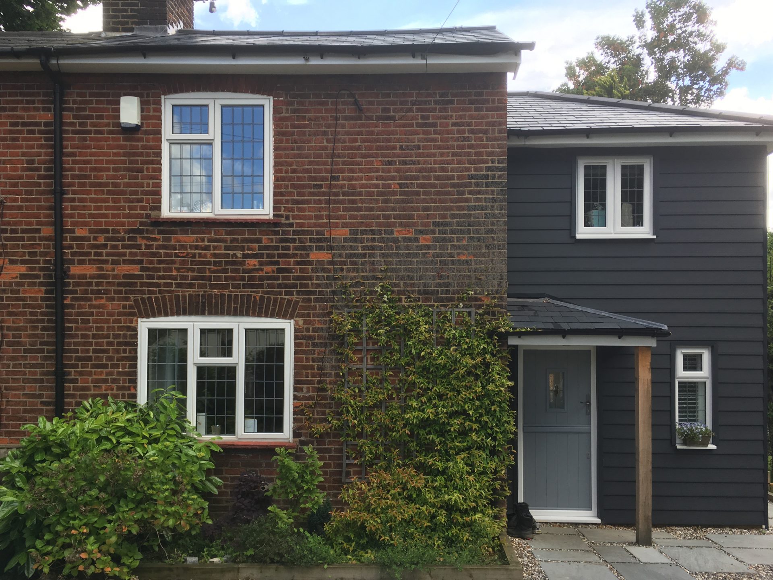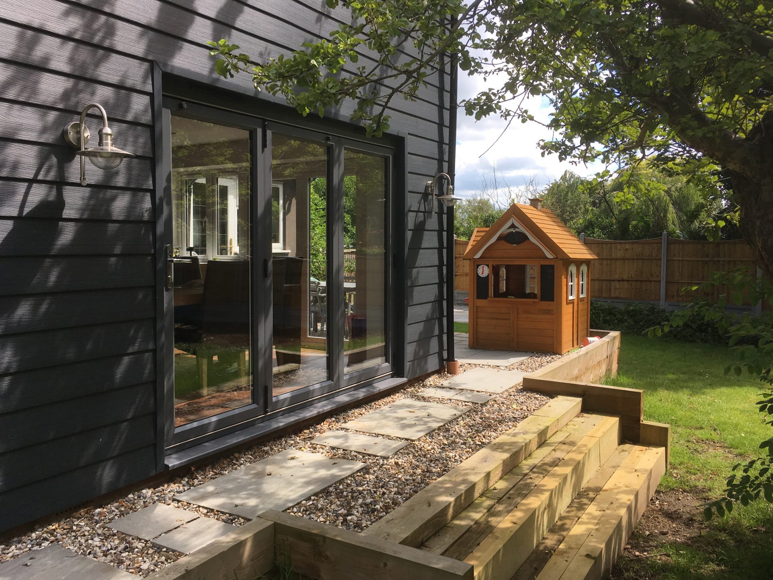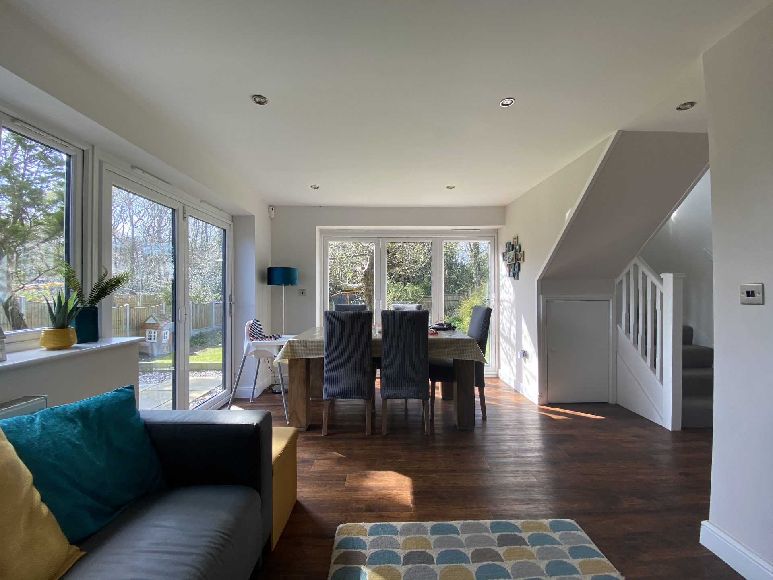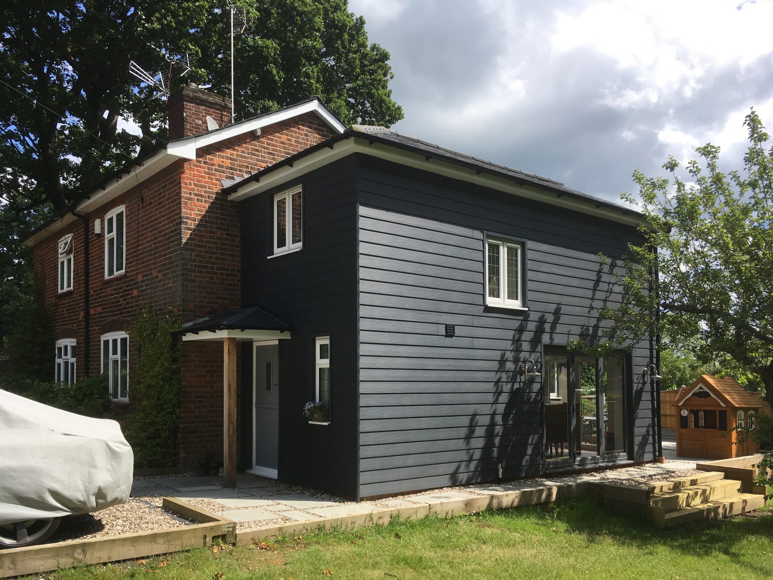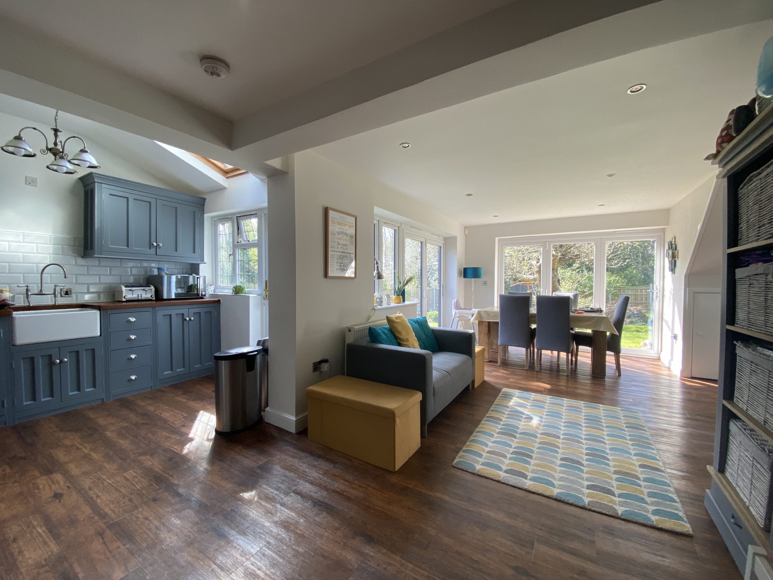Project Overview
The brief involved a two storey extension to this property located within the Green Belt in Brentwood, in order to increase the livining accomodation of this period Victorian workers cottage. The extension has been specifically designed to be subservient to the existing building as well as having a historical basis for this type of addition which means the addition sits comfortably with the original house whilst also enabling improved living accommodation on the ground and first floor. In this case due to the conepts behind the design and detailed studies carried out of the location it was possible to work with the Authority and through a carefully considered sympathetic design resolve any green belt concerns. The extension compliments the existing building and the wooded setting to the side of the property. The ground floor has a new sequence of open plan spaces all with views and connections onto the surrounding garden. The entrance and circulation space has been repositioned to increase the size of existing retained rooms and at first floor additional bedrooms and bathrooms have been included in the design solution. The completed project has transformed this family home, maximising space whilst being sympathetic and overcoming the challenges of this type of development in the Green Belt.
Accreditations


