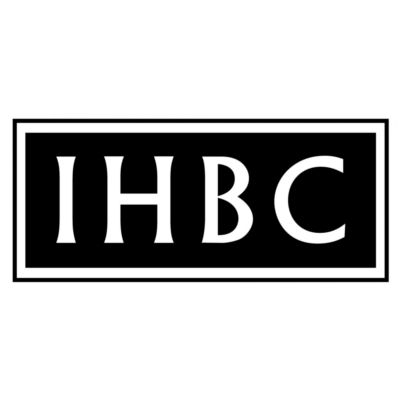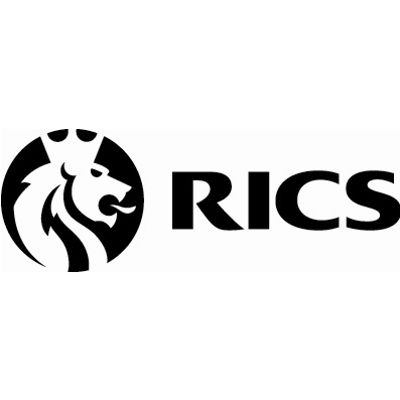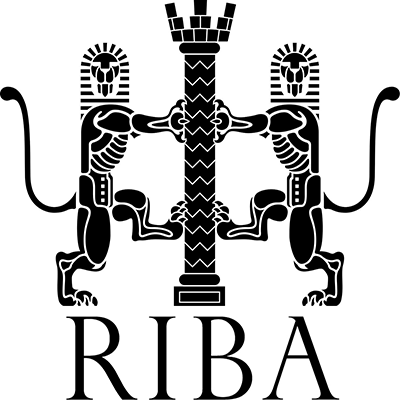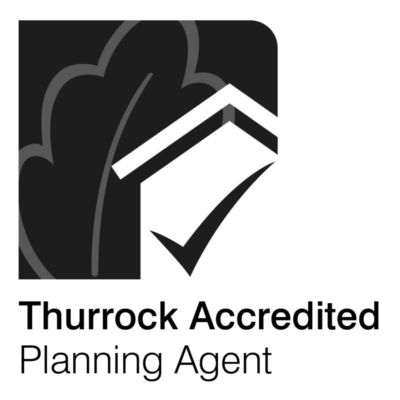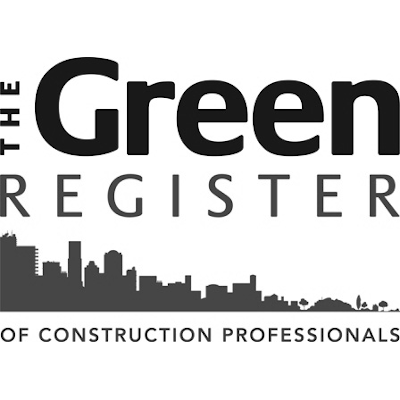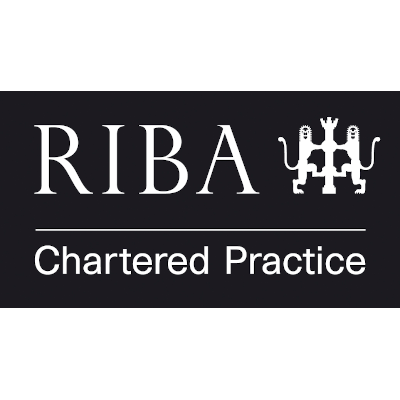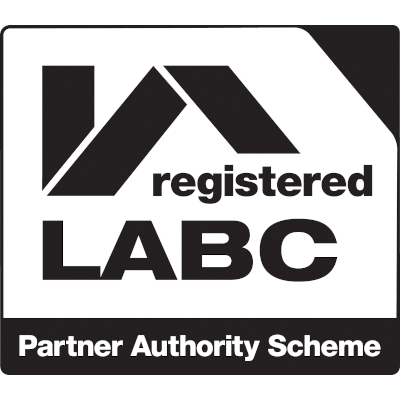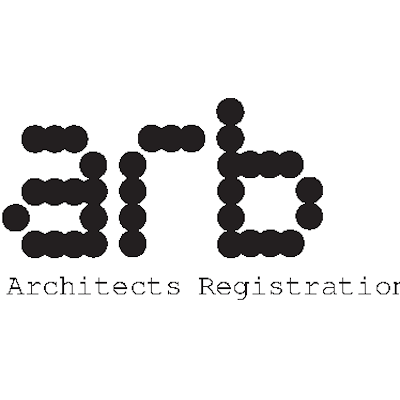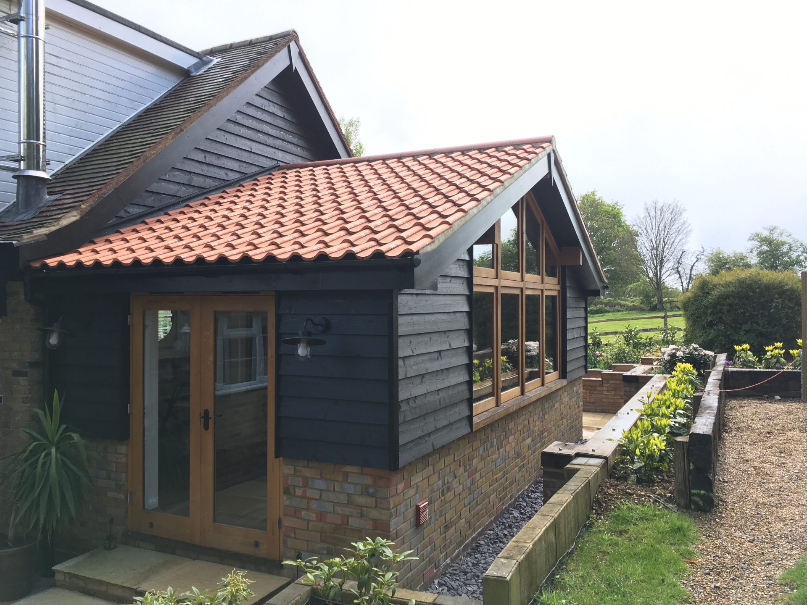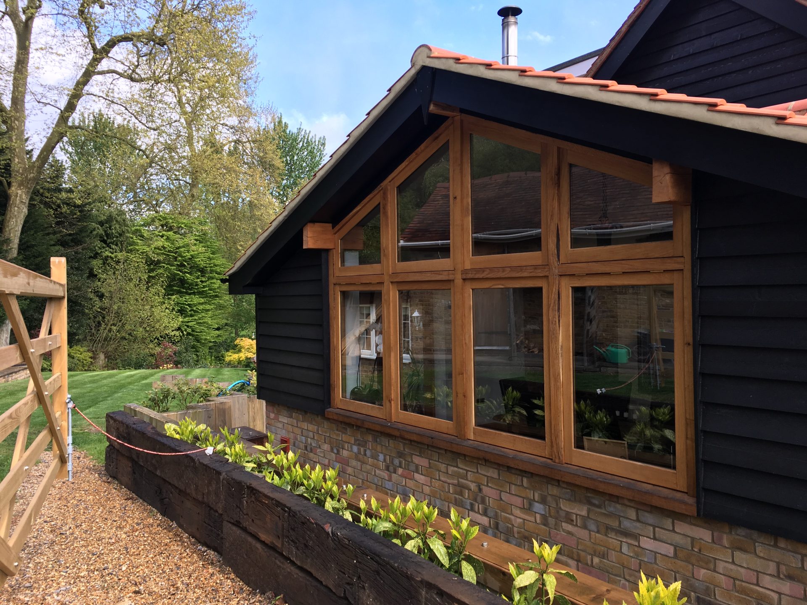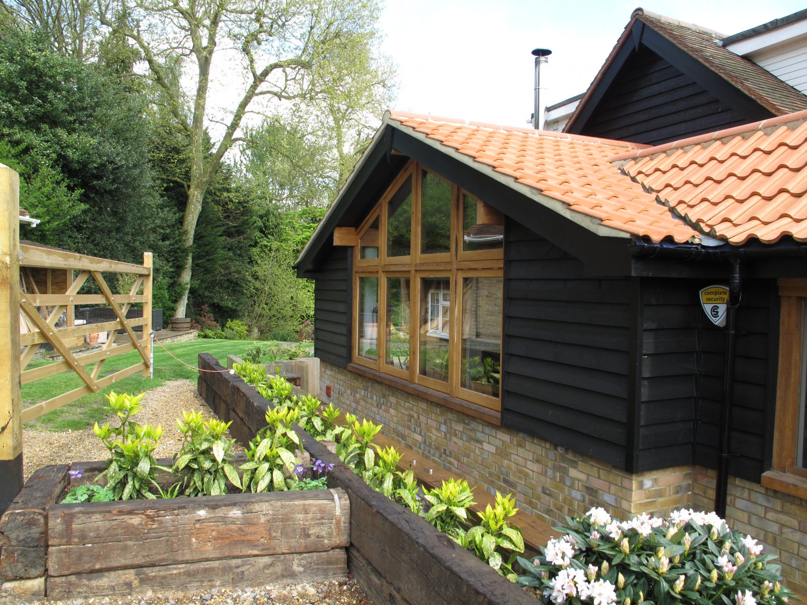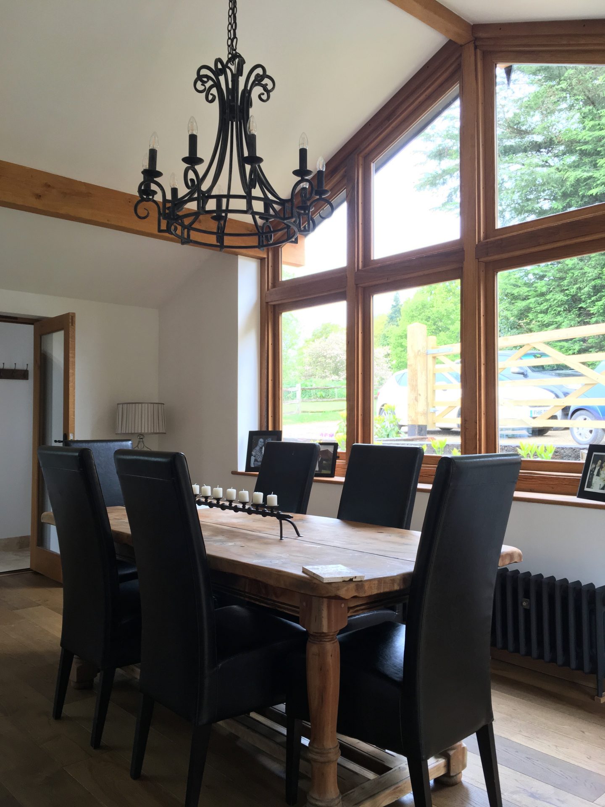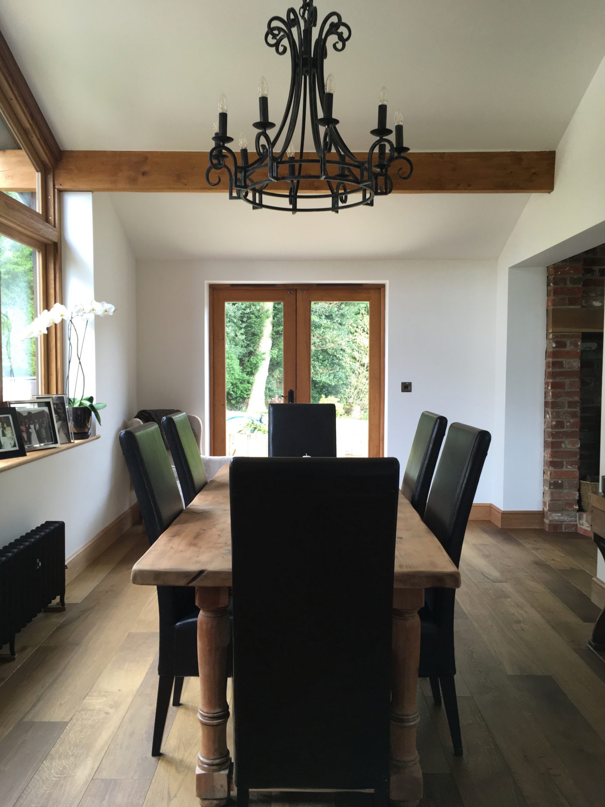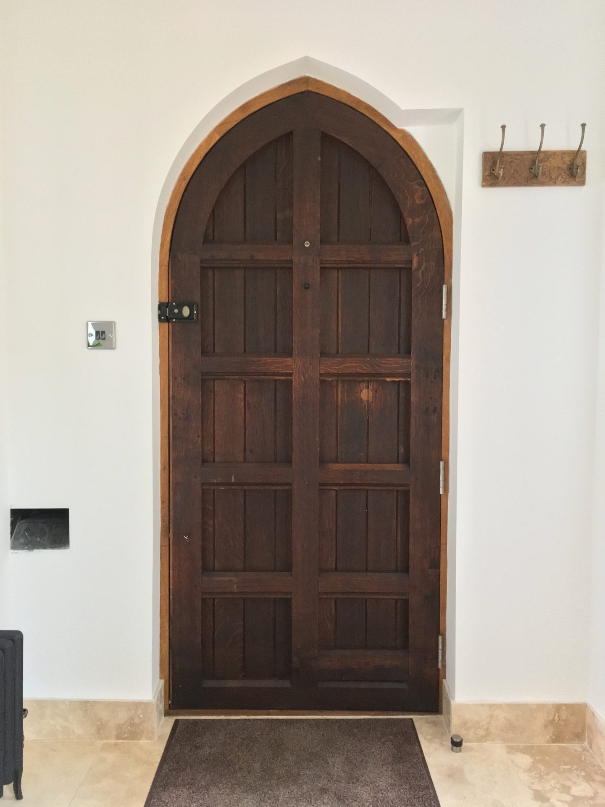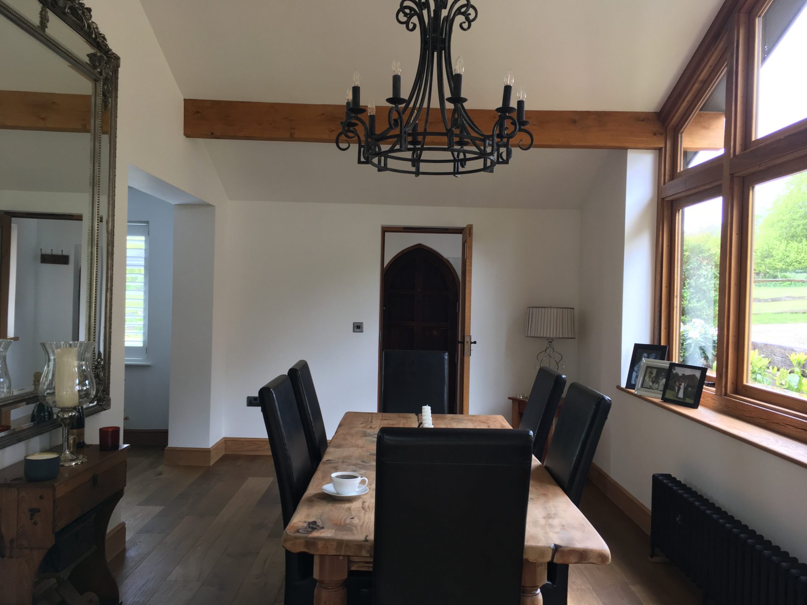PROJECT AIMS
This lovely property is situated in the Green Belt and the client’s brief was to maximise living space, to form a new entrance to the house, to improve the flow of the ground floor as well as the home's connection to the garden.
wHAT WE DID
The project design solution involved a side extension to the house and interior reconfiguration. This together with new bespoke oak-framed fenestration and French doors frame views into the garden from the house, this creates long vistas and enhances the sense of space. The extension mediates with the surrounding landscaping to also create new connections into the garden.
A new entrance porch was created that also allowed the circulation of the ground floor of the house to be enhanced, the spaces were opened up to create larger rooms and new connections created, so whilst each space was given its own identity the floor plan also created a seamless 'open plan' experience and movement between the rooms.
Accreditations
