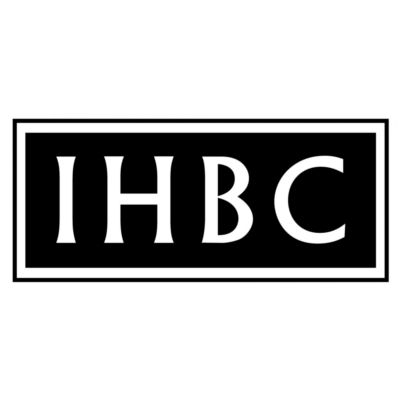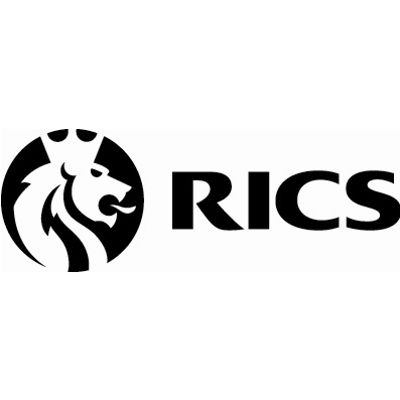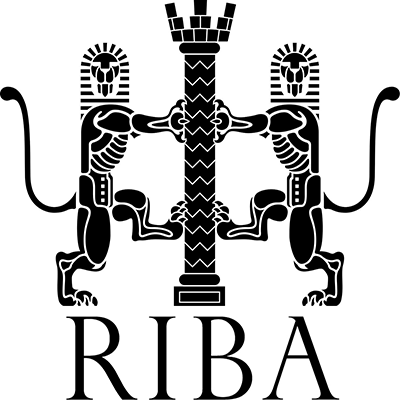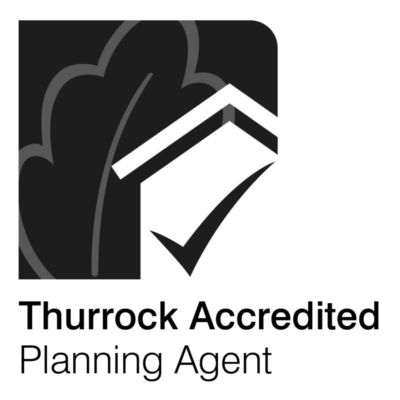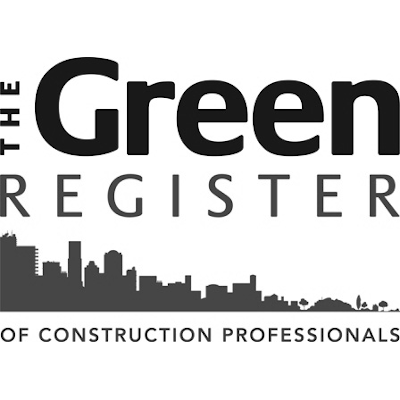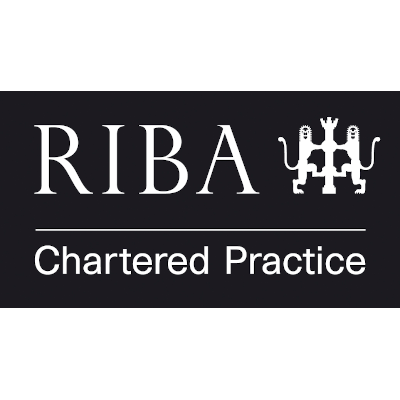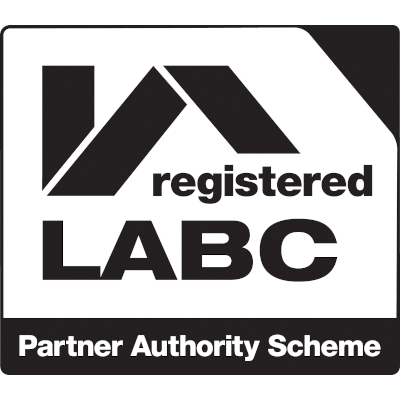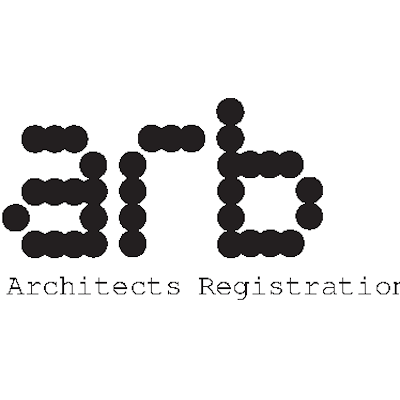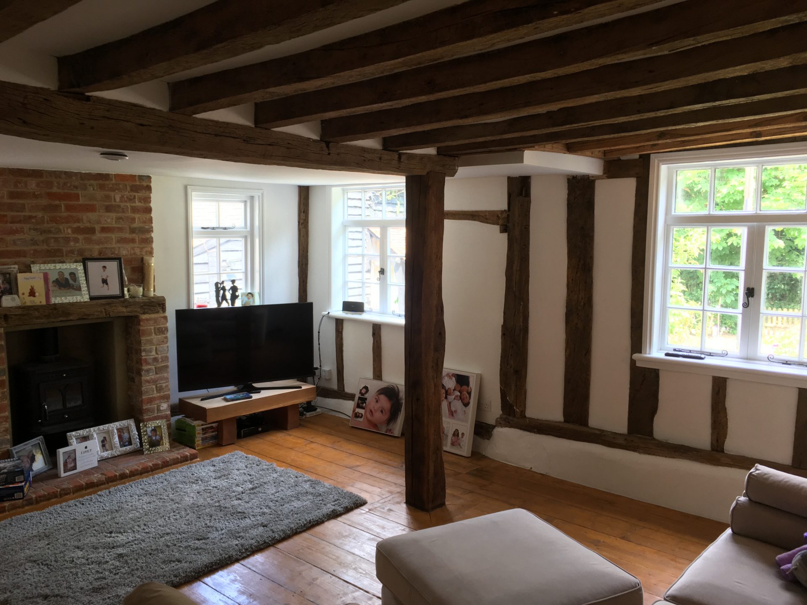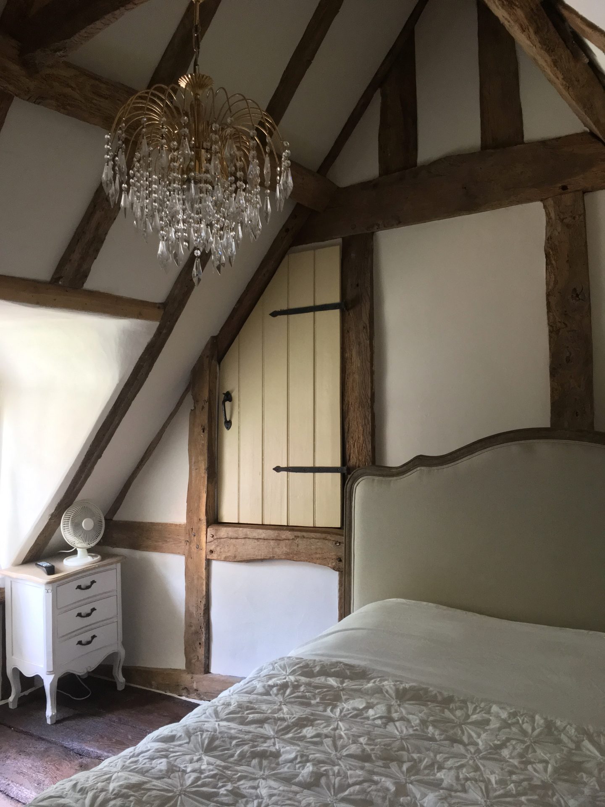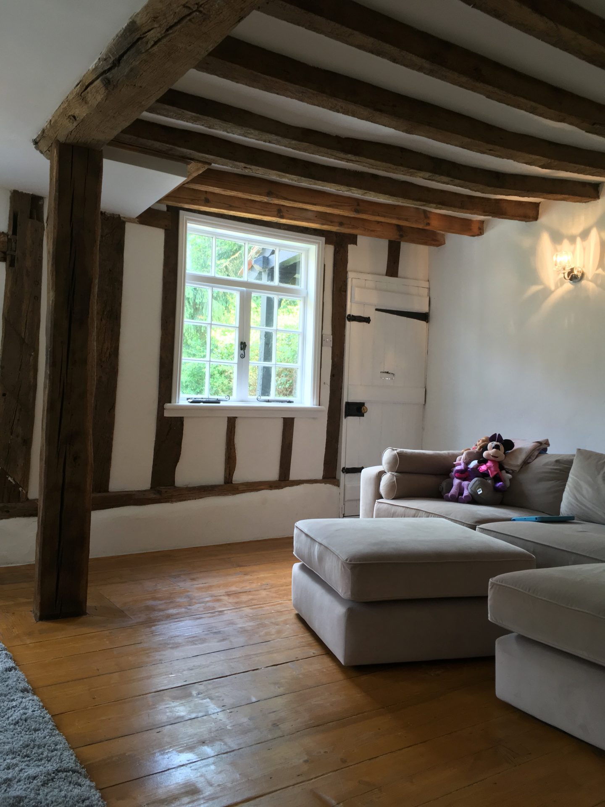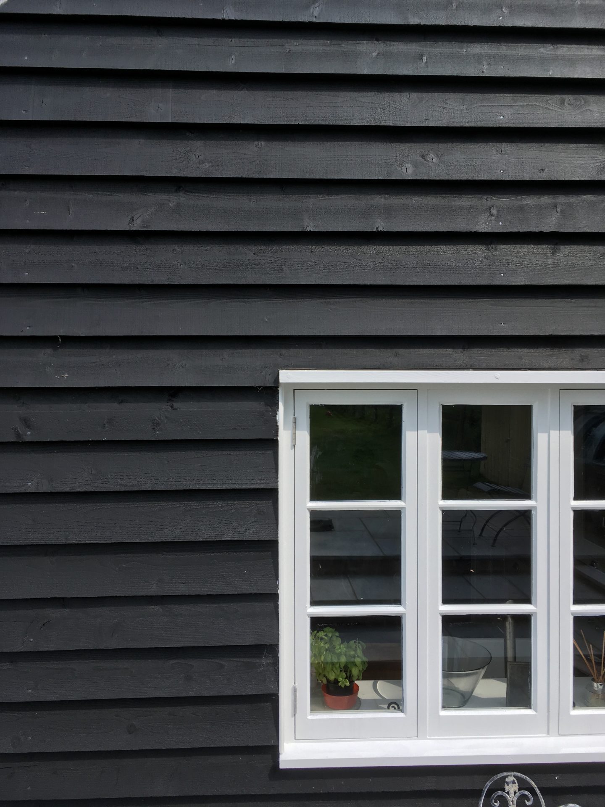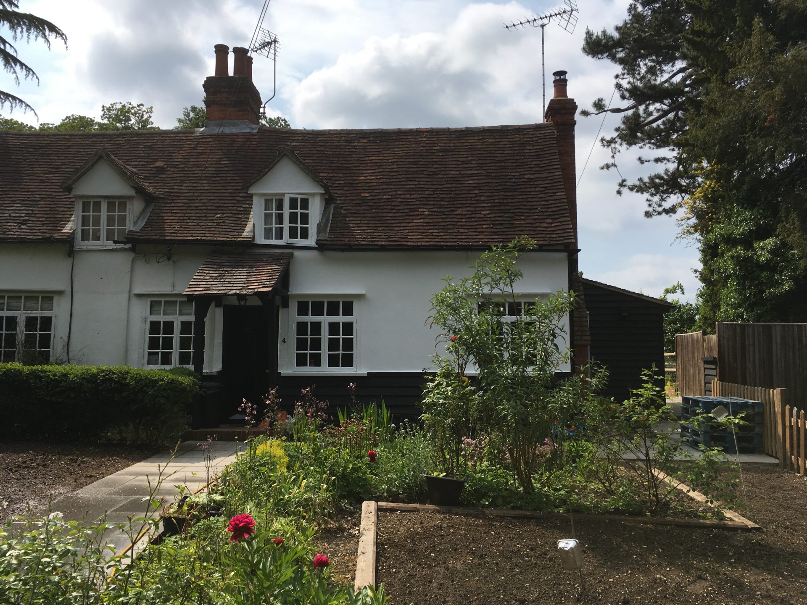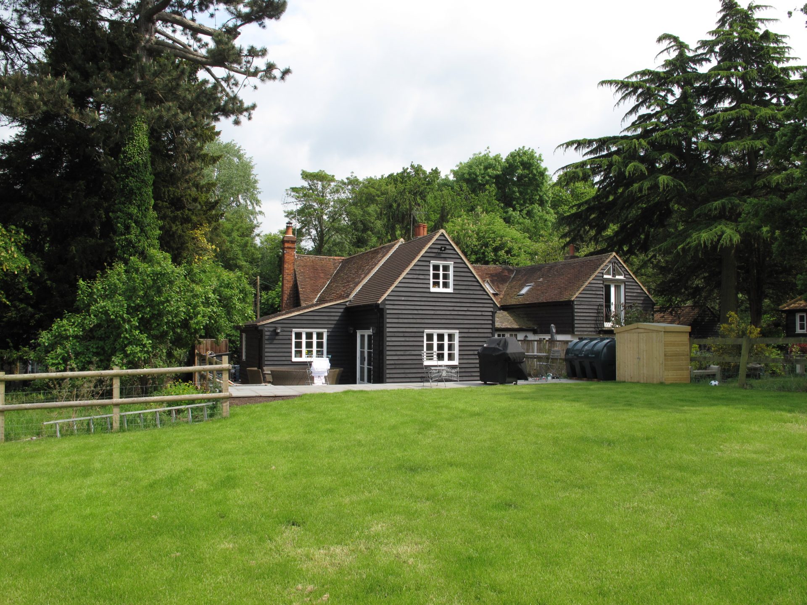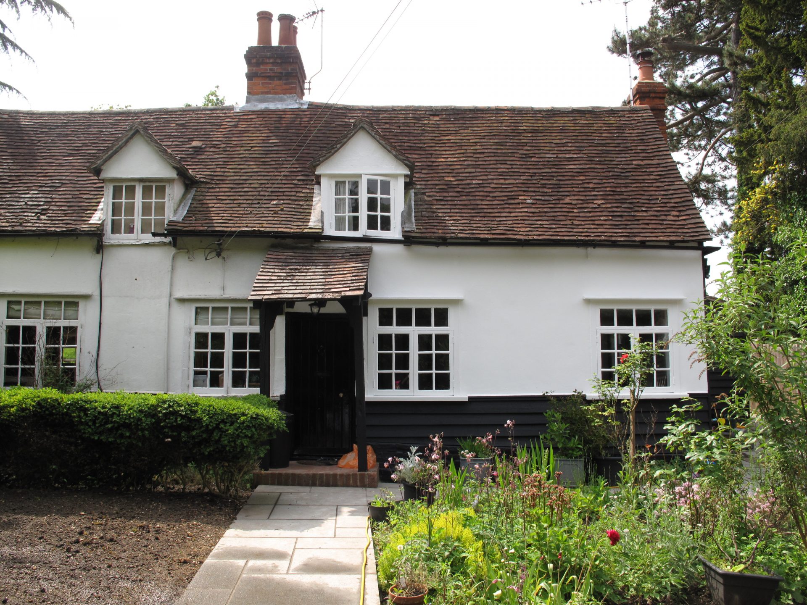PROJECT AIMS
This project involved a two storey rear extension and single storey side extension together with interior changes to improve the flow and spatial arrangement of the house. This listed building was under significant pressure due to its diminutive size and did not perform as a family house.
The design solution needed to be carefully and sympathetically developed and this process enabled the property to be extended whilst protecting and enhancing the setting of the Listed Building and its historic fabric. This involved working with the Planning Authority to balance and enhance the Listed Building and integrating the design into the Green Belt setting.
Green Belt
It was possible with an integrated and strategic design to maximise the floor areas and the space whilst controlling the impact upon the views of the Green Belt. The detailing was crucial as was the choice of materials and fenestration as examples, this allowed the design to integrate with the existing dwelling, and the adjoining properties which positively enhanced the street scene.
Listed Building
As a Grade ll Listed Building our expertise resulted in the preparation of an Heritage and Design & Access report detailed the History of the property and a full understanding of the Historic significance of the building. With this knowledge it was possible to propose solutions that allowed interventions in selected areas whilst retaining and enhancing elements of historic importance. An example is the opening up of the screens passage here to allow a much improved circulation space and maximising living and bedroom accommodation .
The project sits comfortably in its Green Belt setting and now provides a family home to modern standards and importantly the building has a sustainable future.
Accreditations
