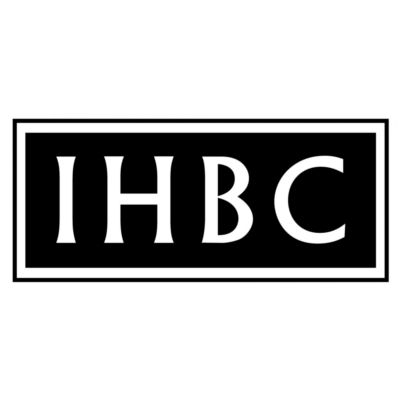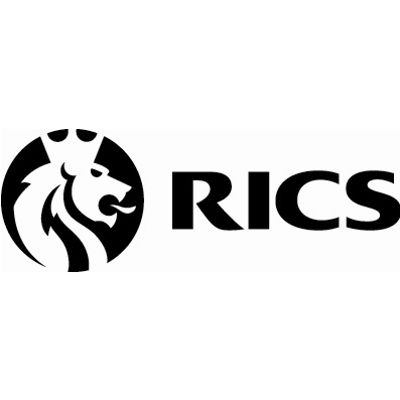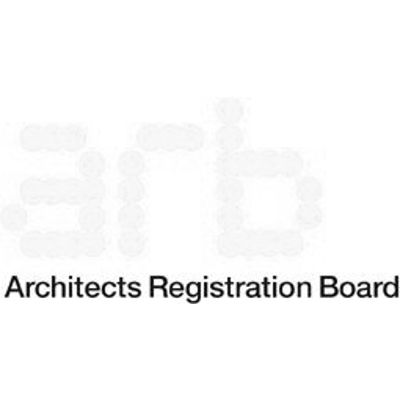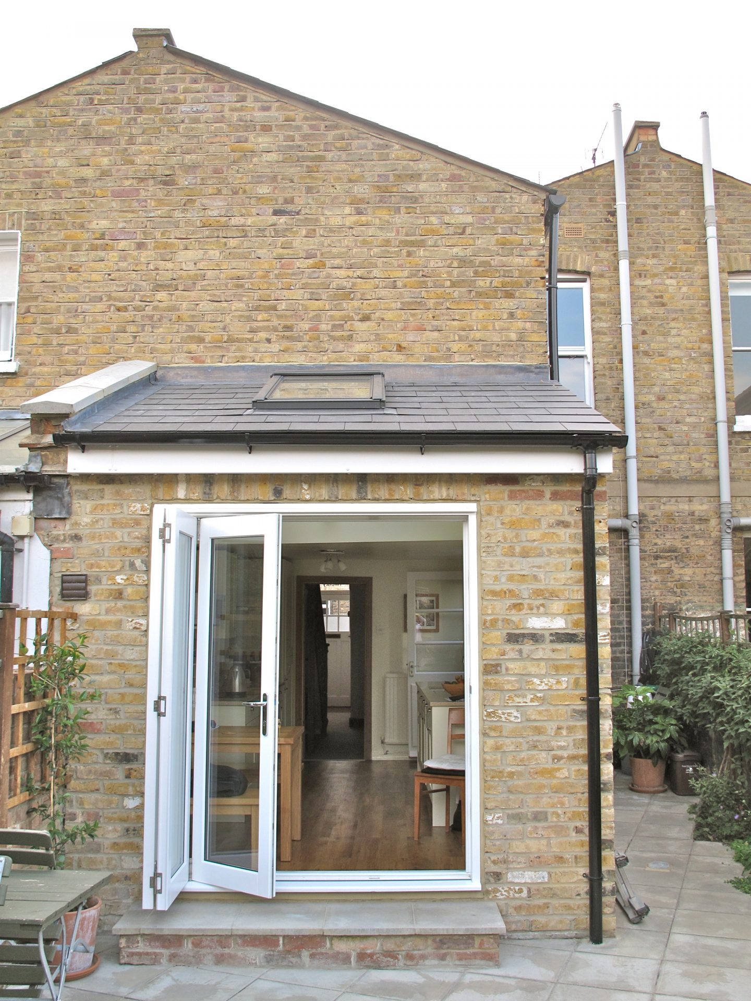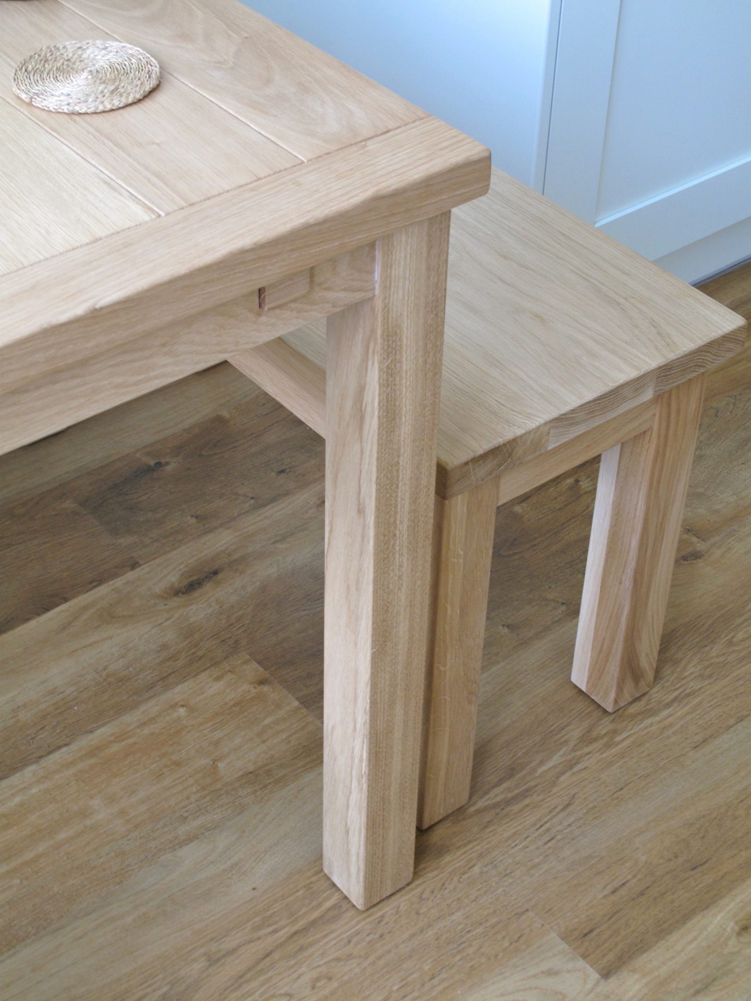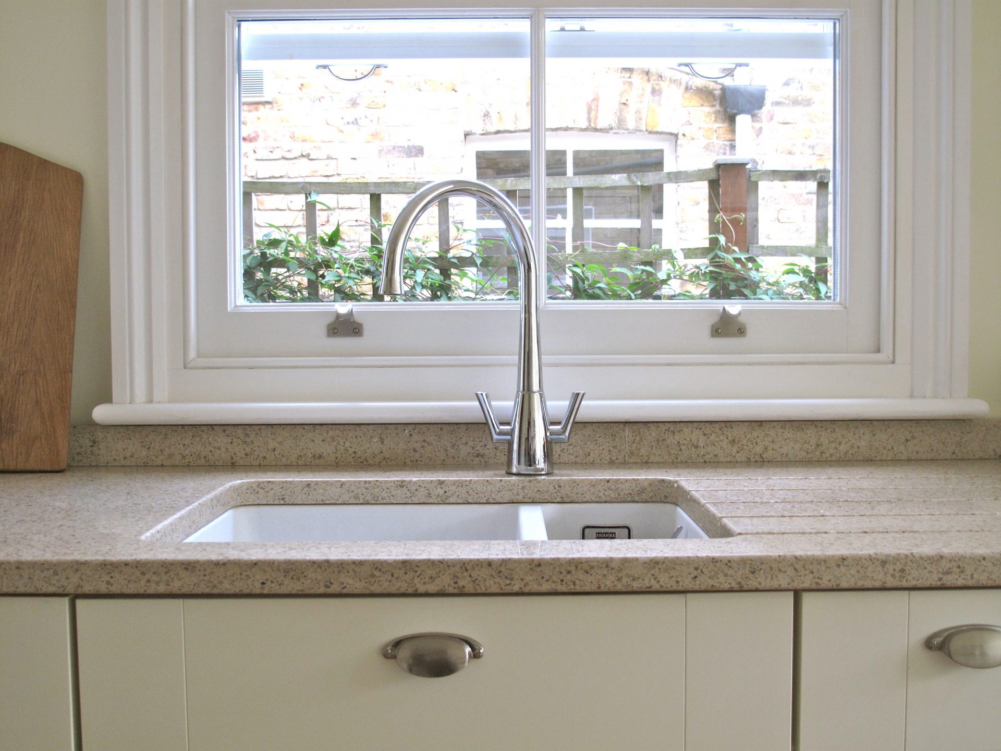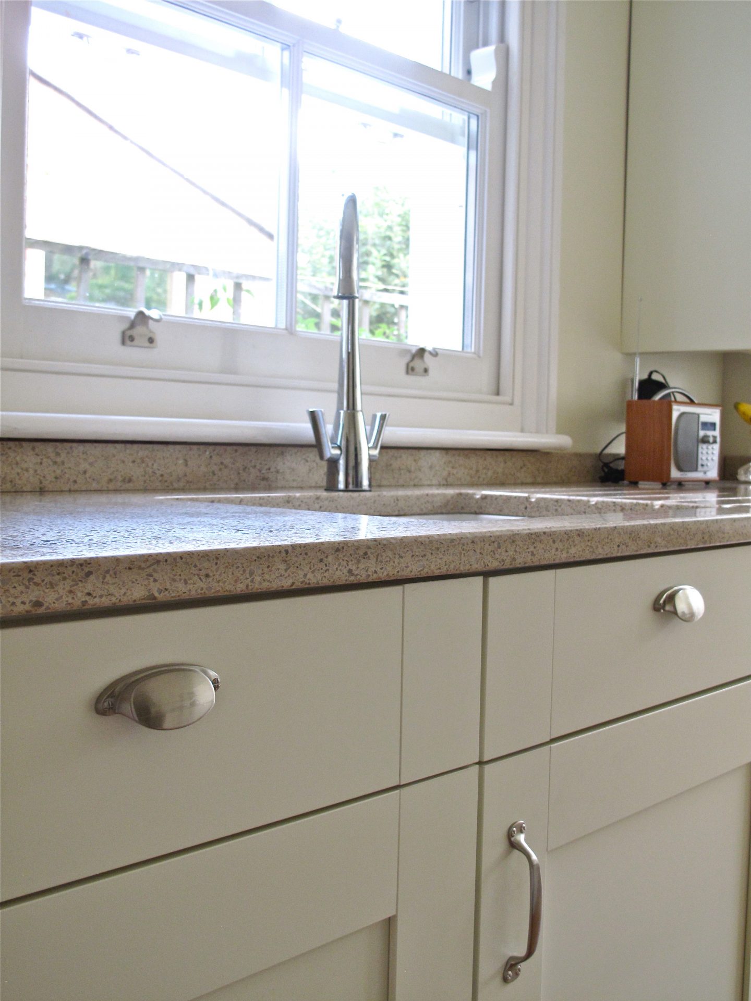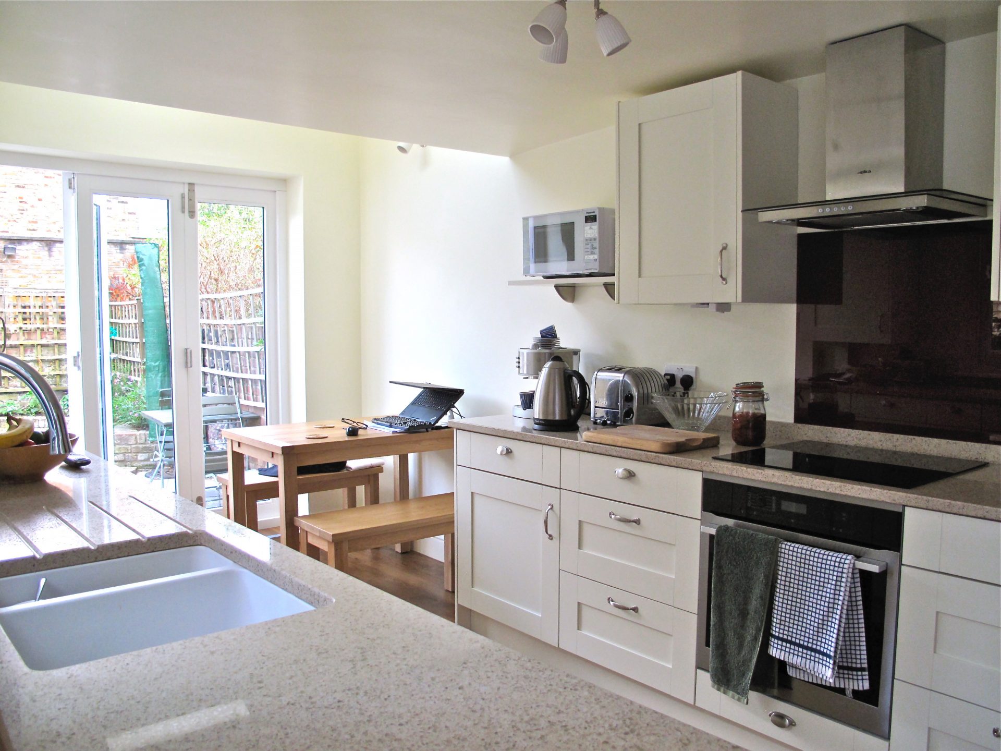Project Overview
This single storey rear extension to a Victorian property transformed a dark tunnel back kitchen into a beautiful contemporary open plan kitchen-diner. Use of sympathetic materials preserved the Victorian feel and aesthetic whilst the introduction of roof lights, new fenestration and a natural colour palette maximised the feeling of space and light. Replacing the end wall with large sliding folding doors formed a connection to the garden and introduced more natural light.
Accreditations
